Spring Update 10 May 3:32 PM (3 days ago)
The bottom floor shop space got framed, sheathed and joists were put in to support the top floor.
In addition to the special lifting tool that helped the guys, they also have a ‘beam saw’. It is able to cut through 6″ beams. There’s a giant gluelam beam going across the garage door opening as well as the other beams supporting the second floor. Imagine if a circular saw and a sumo wrestler had a baby…it’s ginormous!
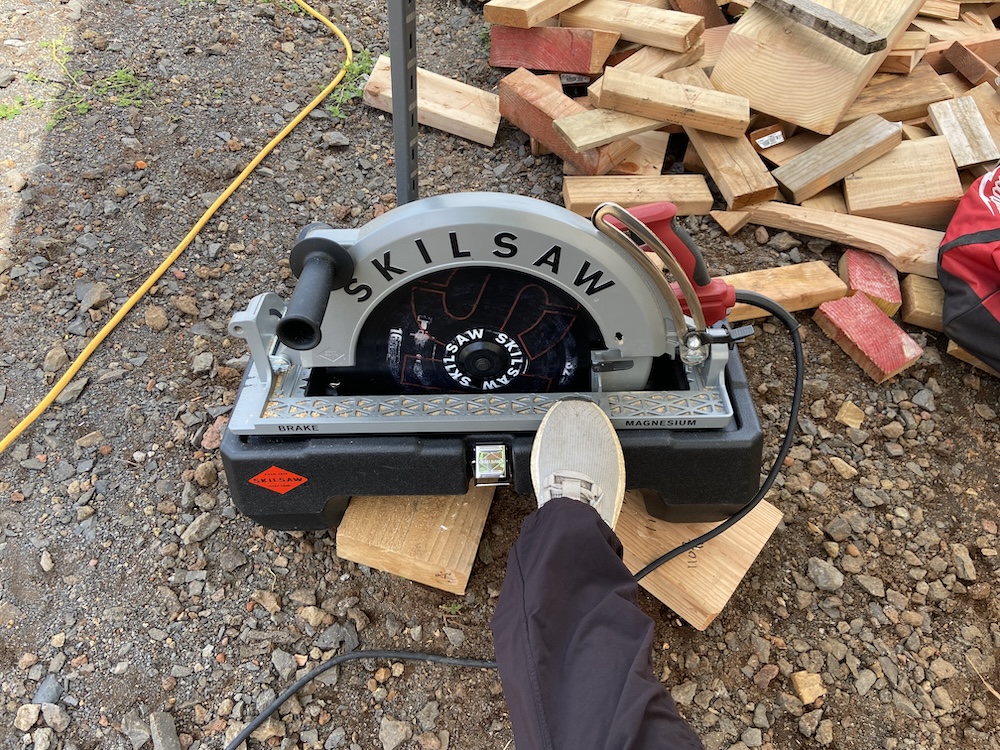
Beefy framing to support the shower (right) and toilet (left).
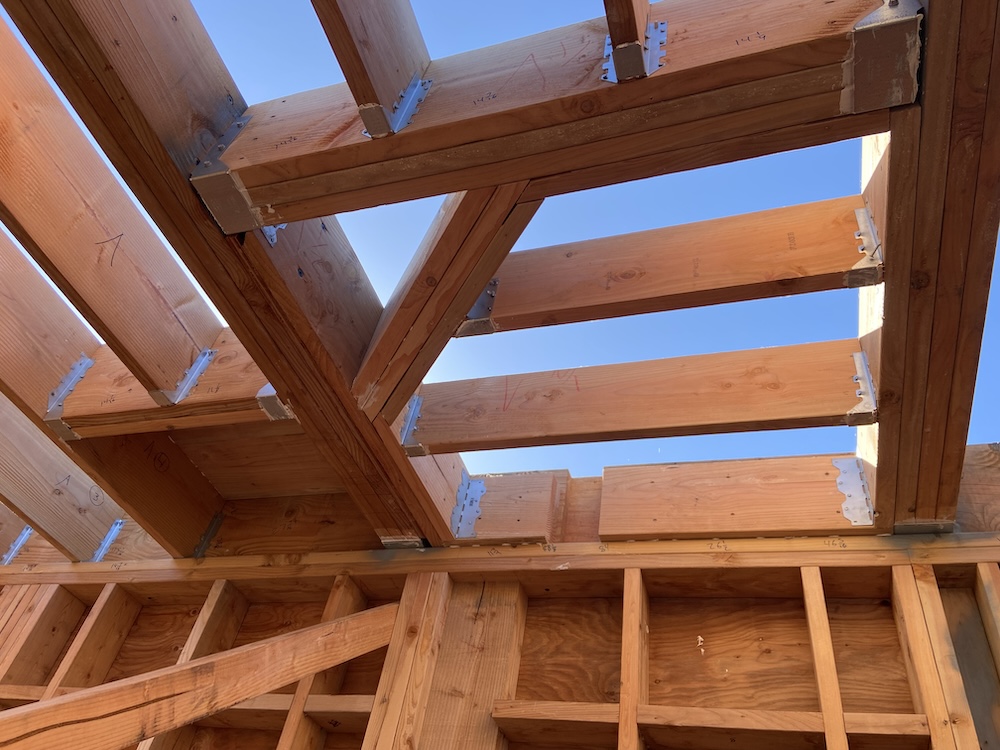
Who needs scratch paper when you can just put your cut list on a piece of scrap.
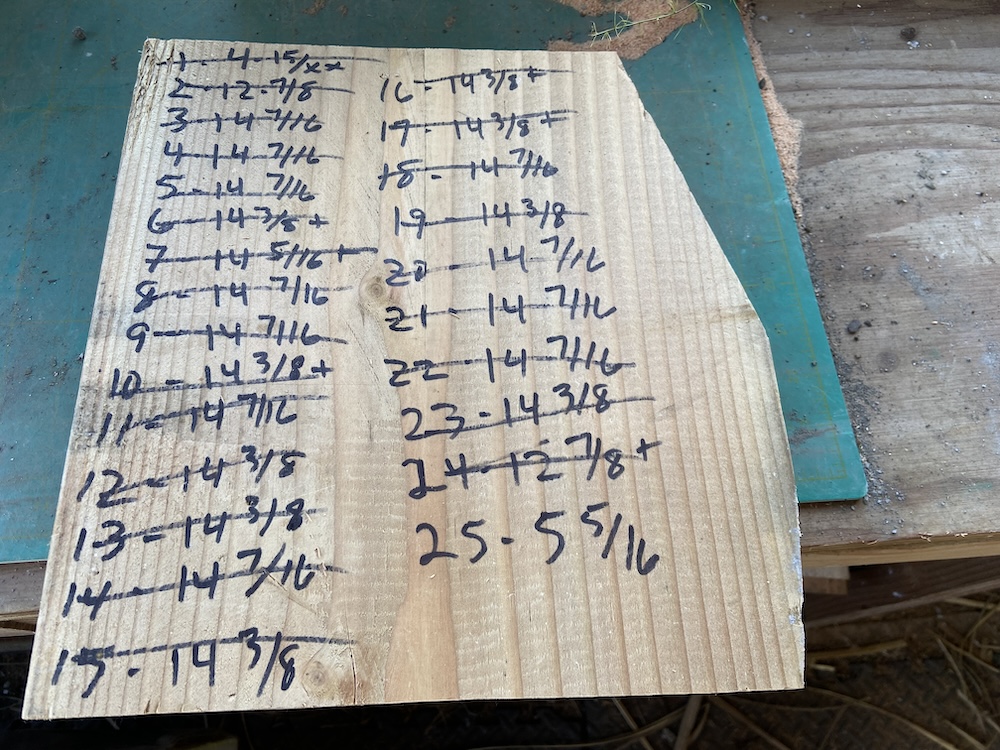
This area behind ‘The Barn’ is turning into a small work deck that will be a handy and somewhat weed free space to use for plants, storage and maybe a bbq. It’s a very challenging area to work because the rocks are everywhere. You can see hunks of the glue-lam beam in the foreground.
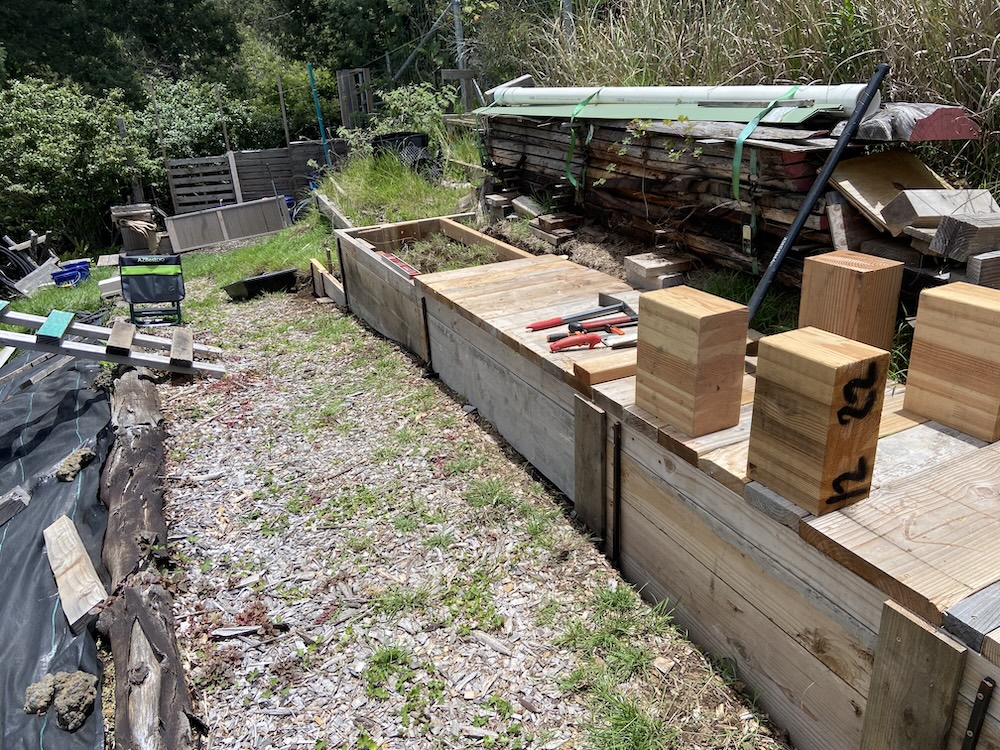
This is from the other side. I’ve just started excavating a stair step which will take me to the fence about 6′ away. The stacked lumber between the vetiver and the deck are the boards I had milled for the kitchen island. (from trees that were cleared from the land)
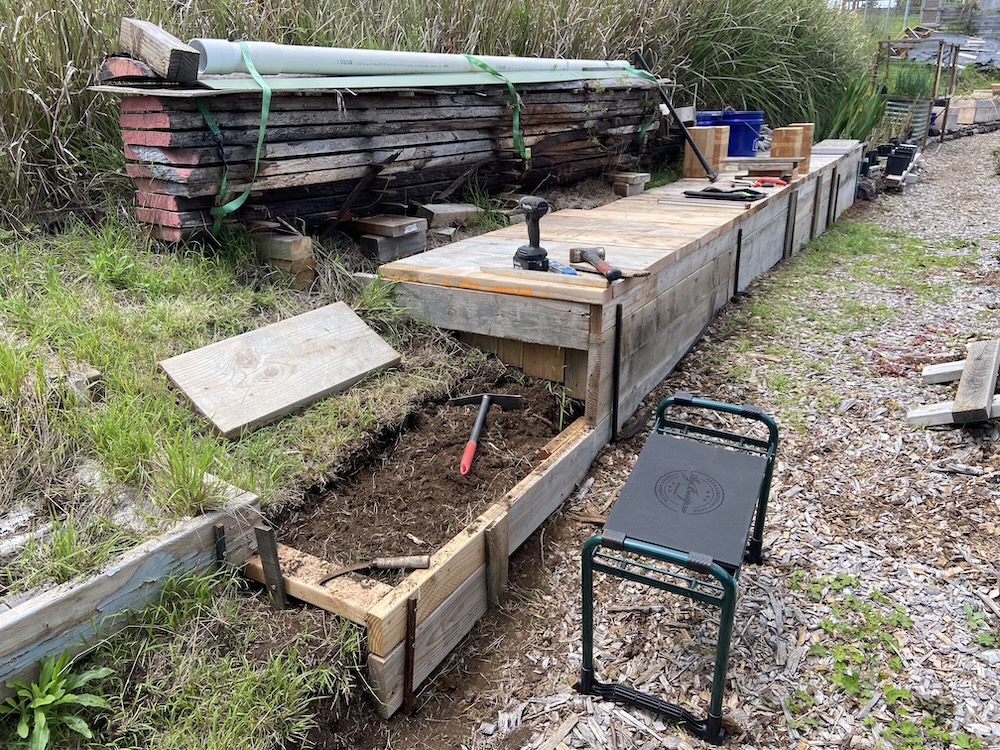
I planted this bare root fuyu persimmon at the end of march. Seems happy.
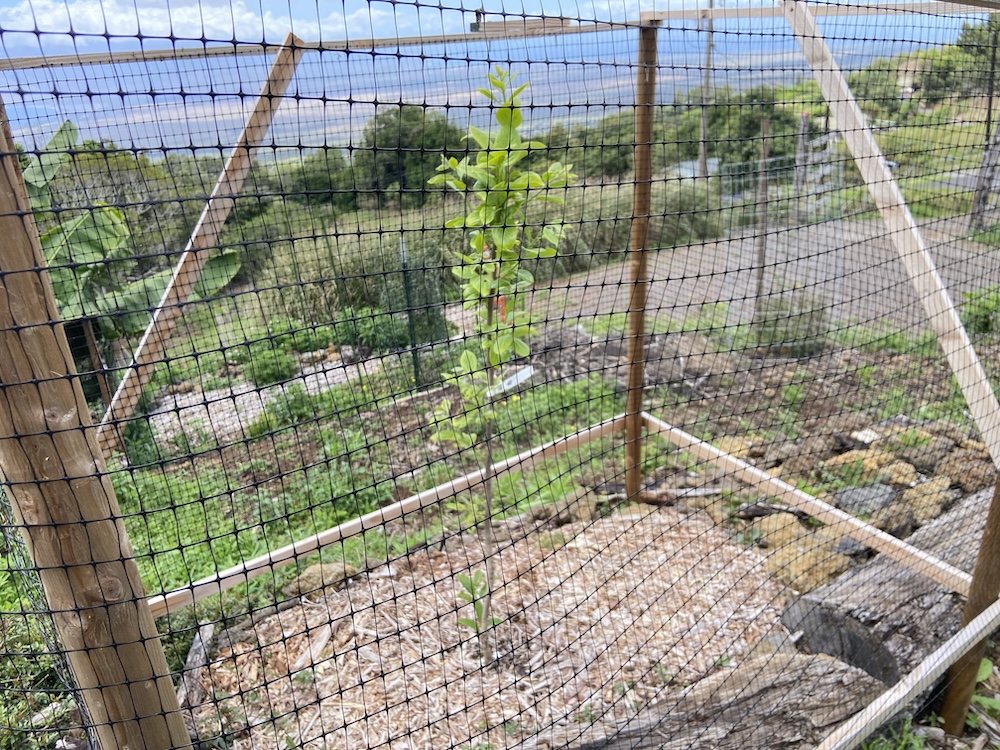
This peach has been in the ground about 2.5 years now and I may get some fruit this year!
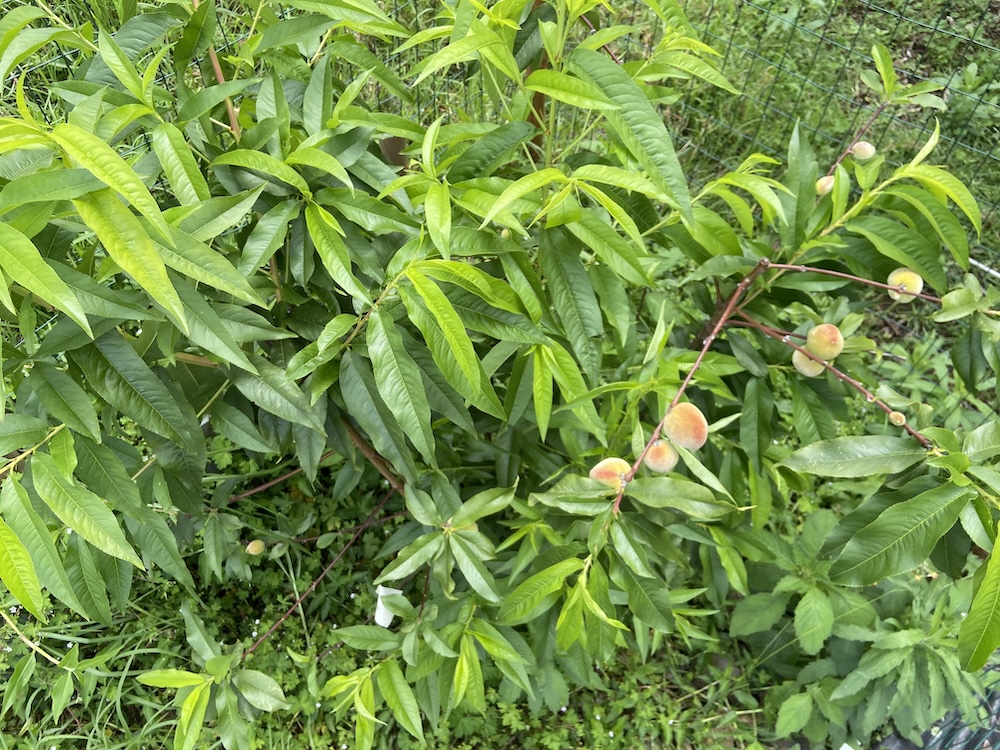
First time these crocosmia have bloomed since I put them in the ground.
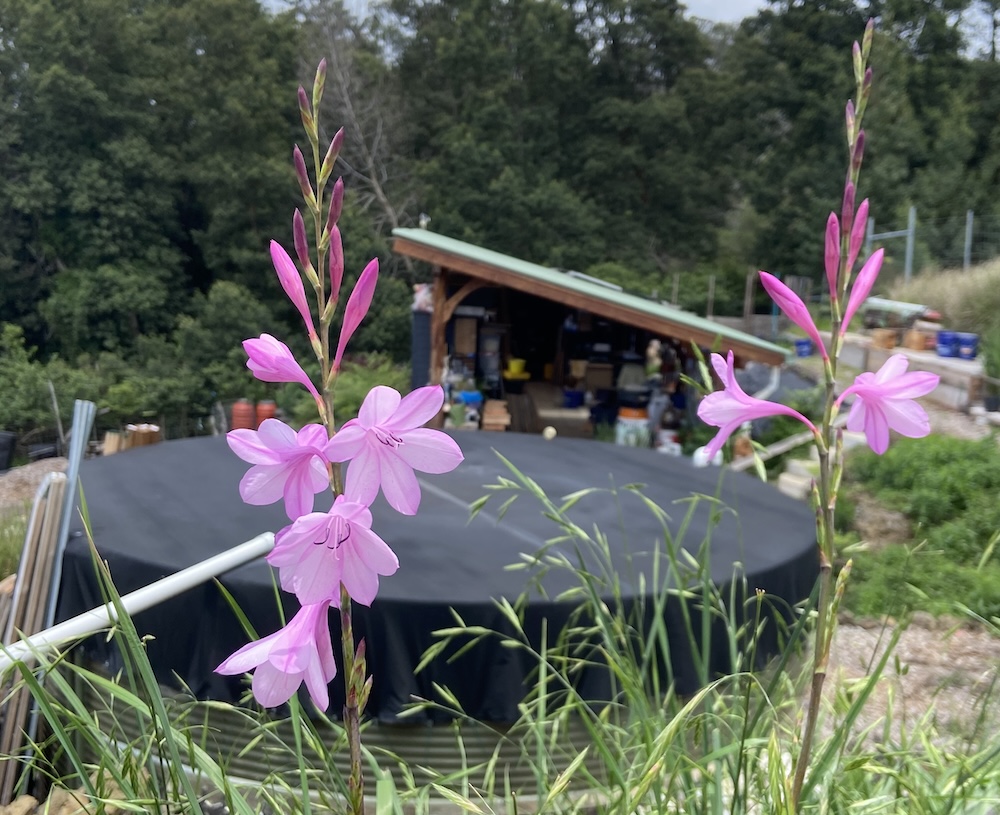
Here are the guys putting up some of the beams.
And So It Begins 6 Apr 3:29 PM (last month)
At last! A big stinkin’ pile ‘o lumber has arrived and the house build can finally start. 11 pallets worth with a very skilled driver.
After jøügè-ing the wood to get it stacked and ready to go, the first wall goes up. This will be my first shop with windows and natural light.
Rear wall has to be beefy to support the span, so they’ve switched to 2×6. The square mini-pad on the right is where an outdoor sink and laundry is going to go. I may have to build myself a laundry chute!
I’ve started collecting succulents to propagate and grow in creative containers.
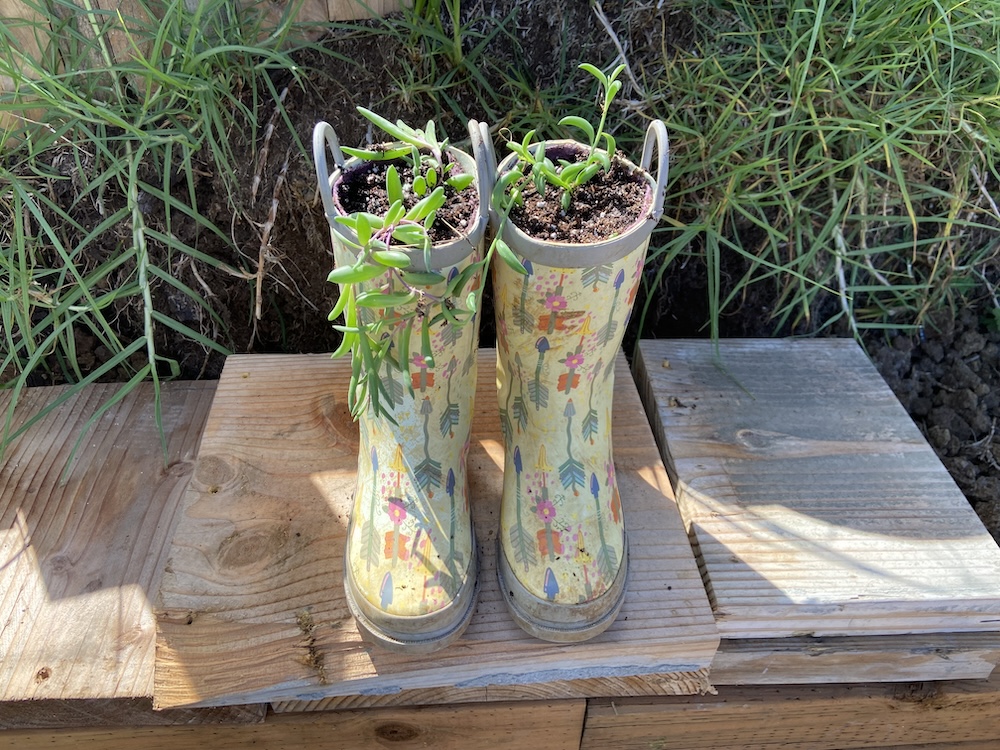
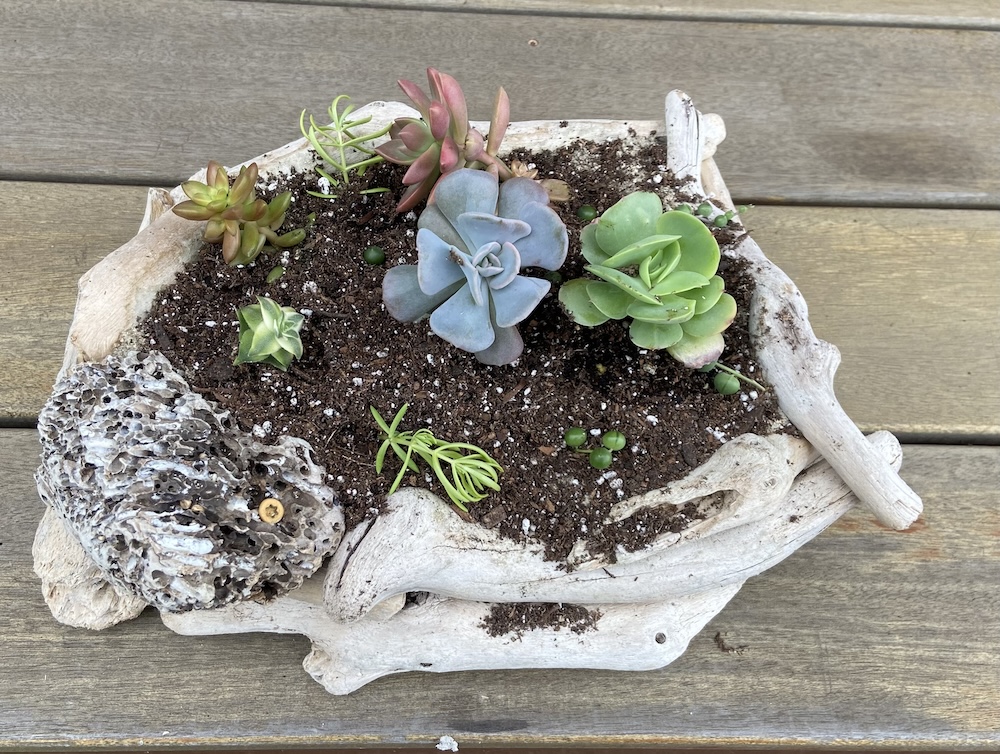
Squeezing in some battery organization when I have a spare moment. I can’t wait for my shop to be done so I can unearth and organize my tools!
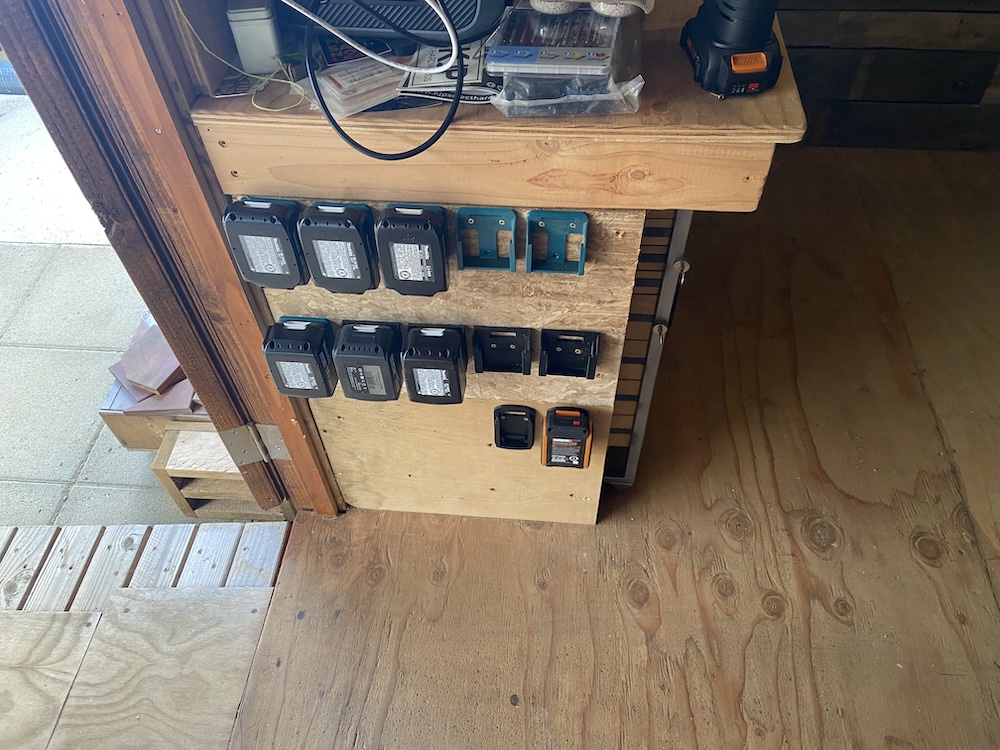
There was considerable leftover wood from the dismantling of the concrete forms. My eyes like to think of it as ‘free’ lumber.
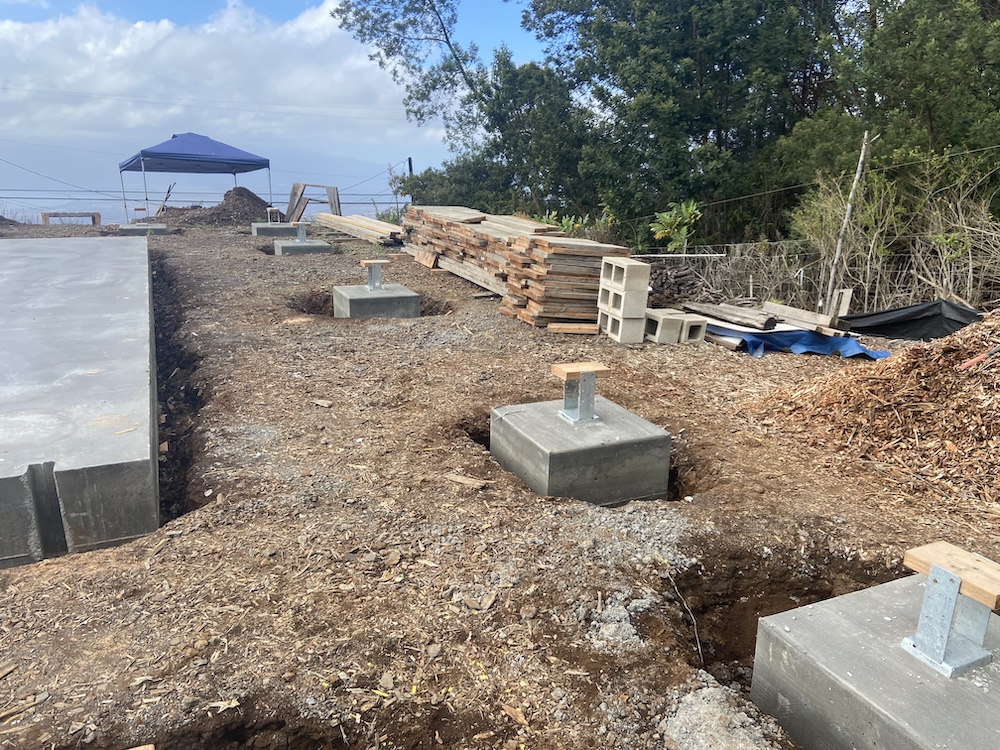
Mini deck to make a flat working surface. Also…. really hard for the weeds to grow there.
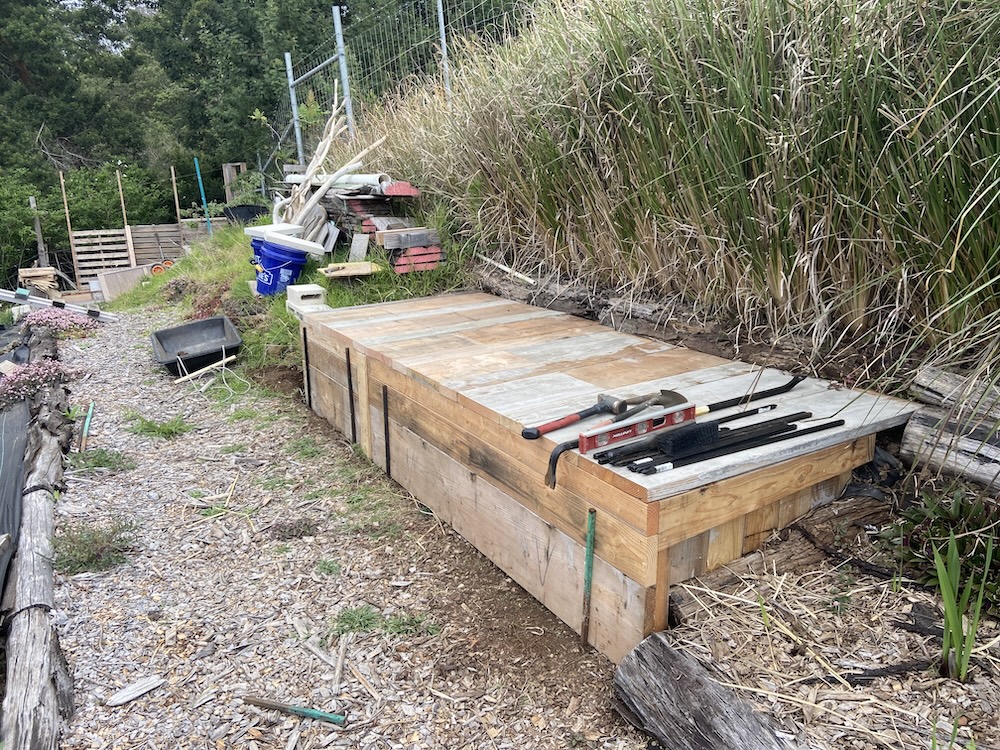
With the left over wood I started building crazy mismatched planter boxes that are marching up the hill next to the wood chip path. I have to work around some Very Large chunks of inconvenient lava. I’m envisioning a Santorini-like hillside, all higgledy piggledy.
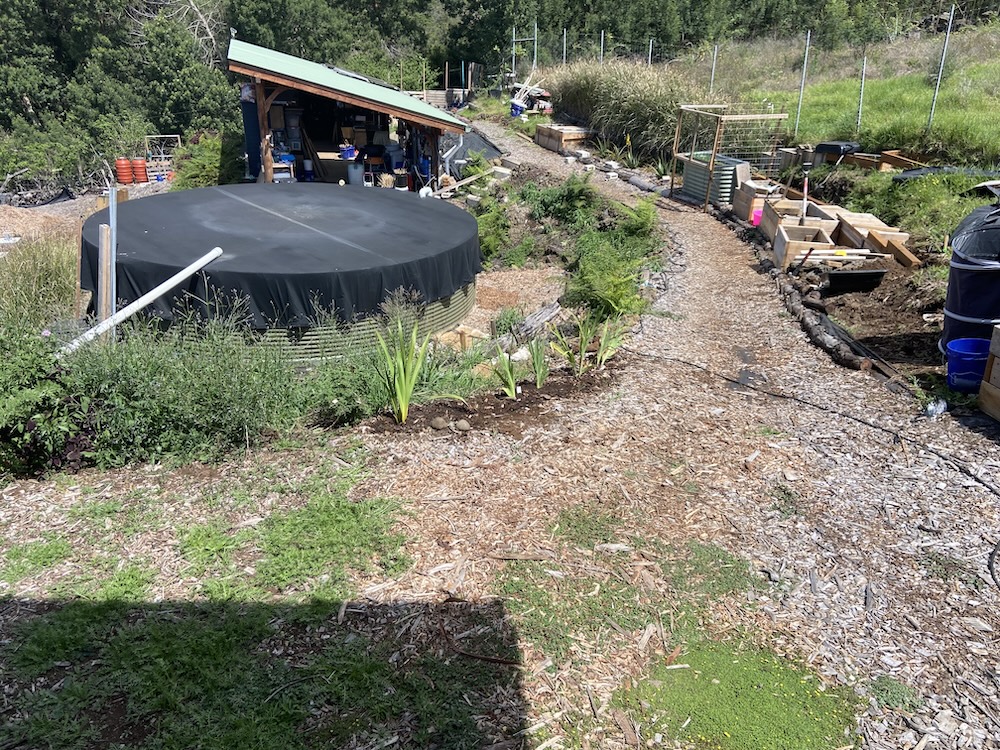
Foundation! 15 Jan 4:50 PM (3 months ago)
At Oh-Dark-Thirty the concrete men came to work 4-1/2 truckloads into the beautifully built forms.
There was some concern, given the tricky logistics, that the trucks might have trouble. The gate posts are just far enough apart. Pfffft. They totally got it!
And here it is in all its polished glory.
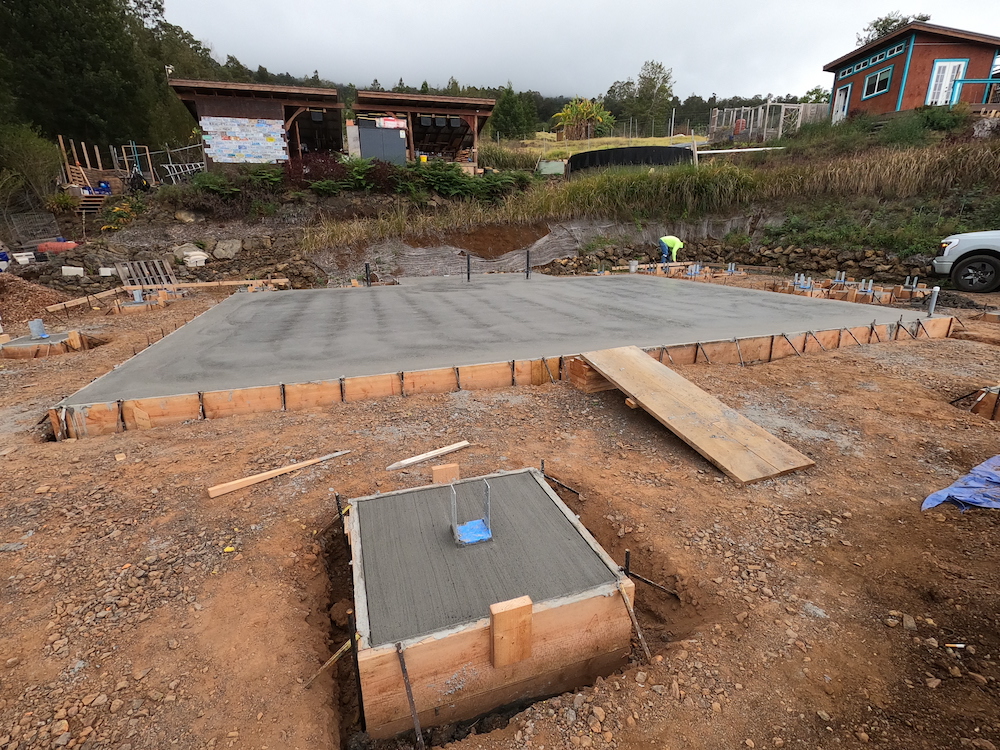
It’s been a long journey to get to this point. 3 years!
December Update 12 Jan 2:35 PM (4 months ago)
They guys have been beavering away at the foundation fiddly bits. Mounting brackets, placing rebar, vapor barrier, grounding wires etc.
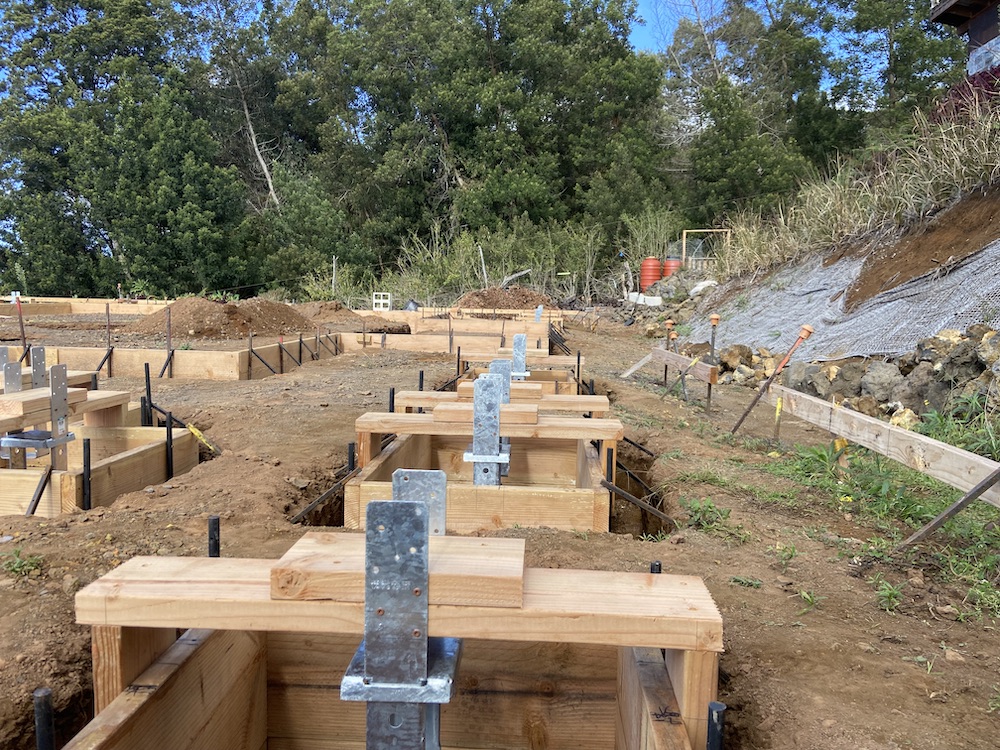
Plumber came and did the waste runs to the septic. (3 black pipes plus clean out)
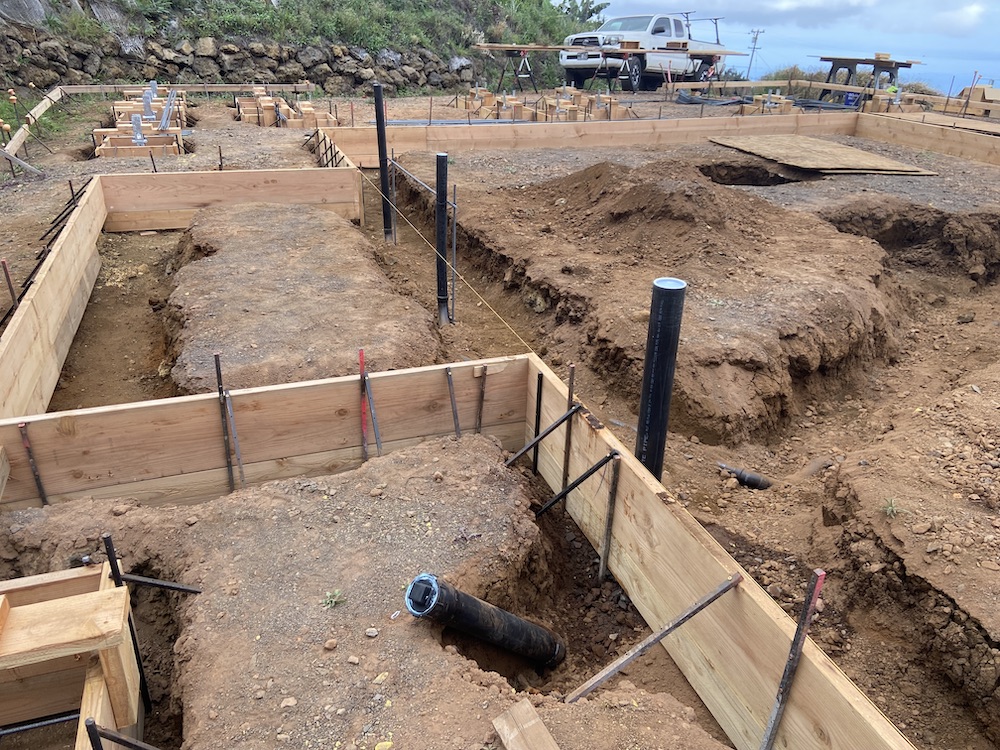
Vapor barrier down and the rebar mesh starting to go in.
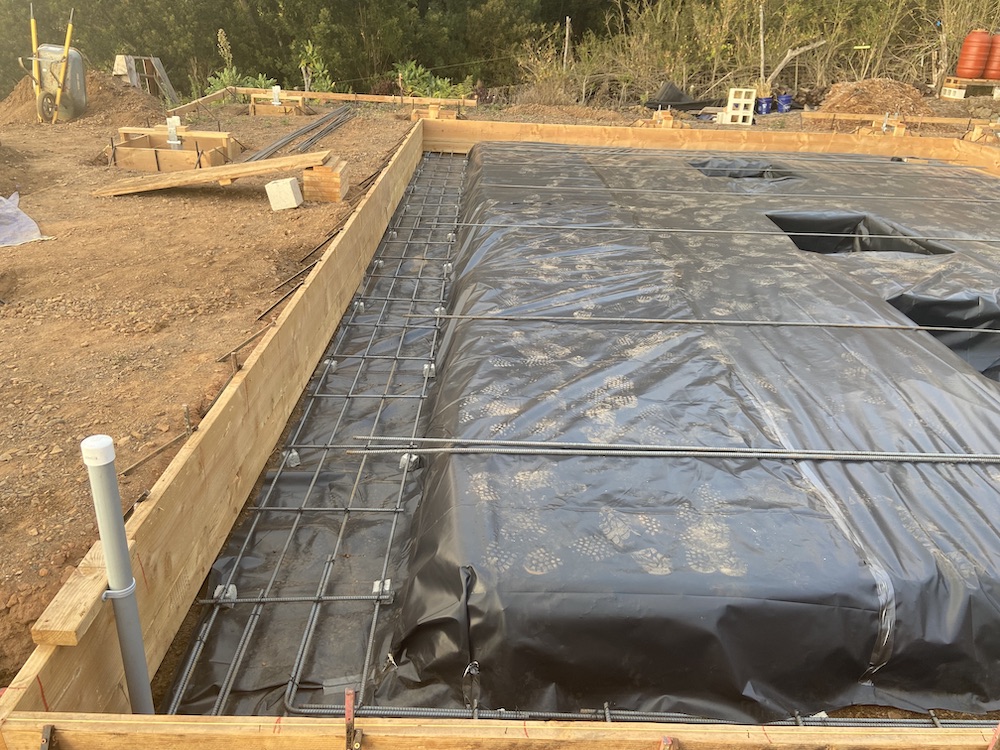
While the guys are working on the foundation, I’m building boxes with scraps and pallet wood to house a row of vetiver grass for slowing down the water run off. This is a particularly challenging section of the yard with lots of hidden rocks. My plan is to repurpose a lot of the timber from the foundation forms and make a collection of boxes built into the hillside. Probably populated with succulents.
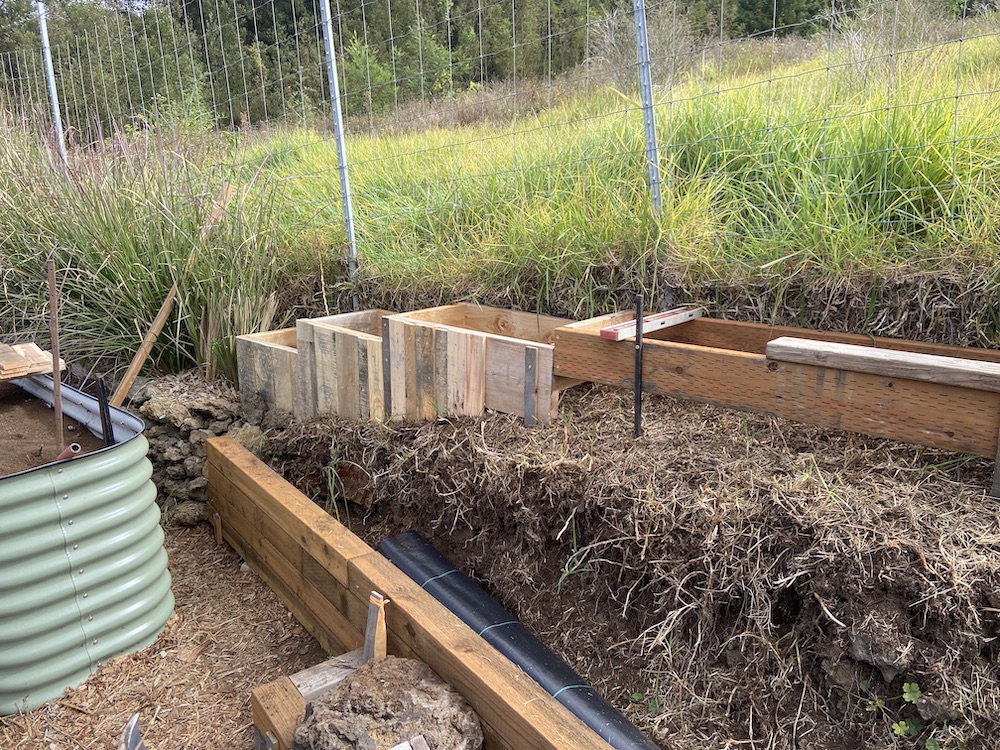
Here’s a time-lapse of the guys putting in the rebar.
Thanksgiving Update 28 Nov 2024 3:45 PM (5 months ago)
Had a visitor fly into my tiny shed and land on the freezer. Of course, he had to leave a deposit on the floor.
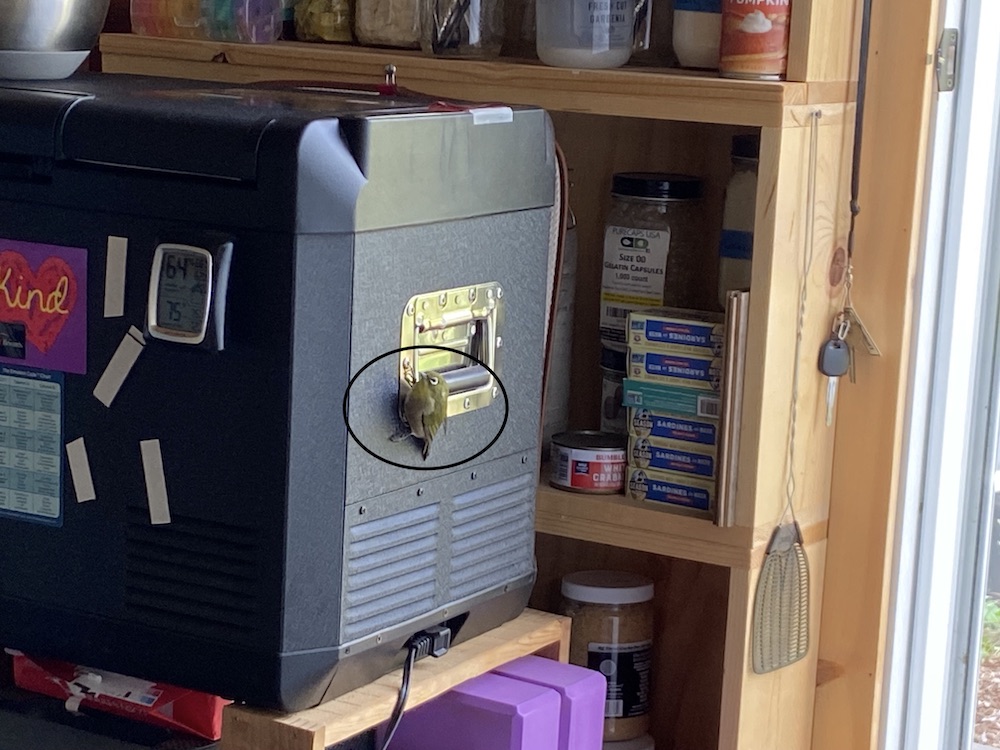
This is kind of the state of the foundation this week. The plumbing has to go in next and get inspected, then the slab form and rebar go on top.
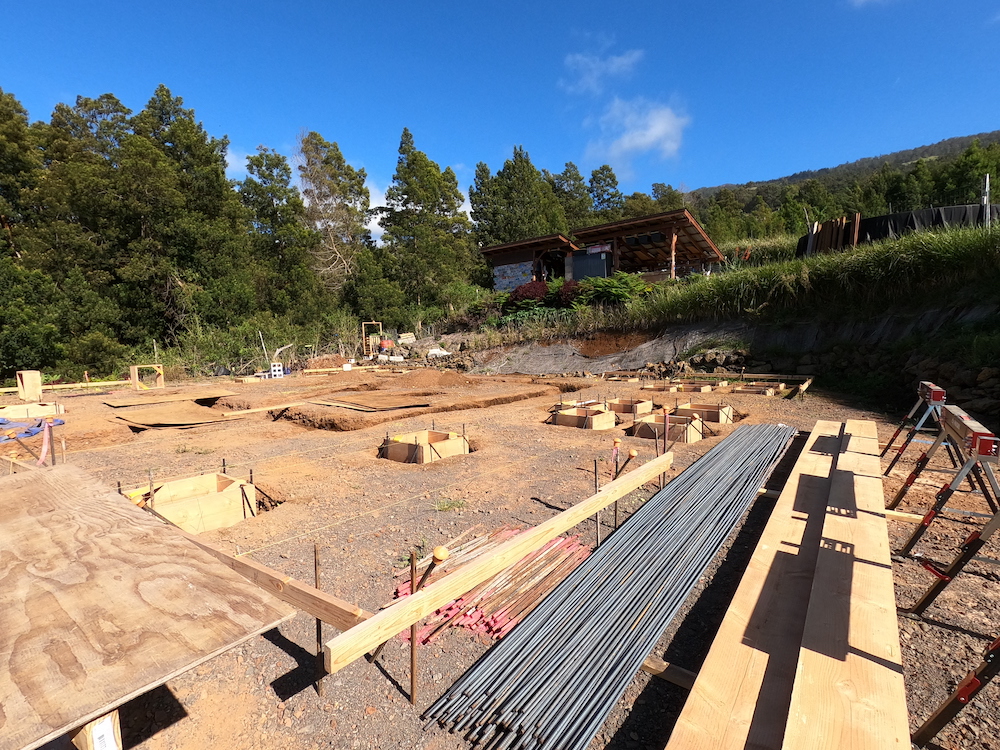
Boxes, pile O rebar, 2×12’s
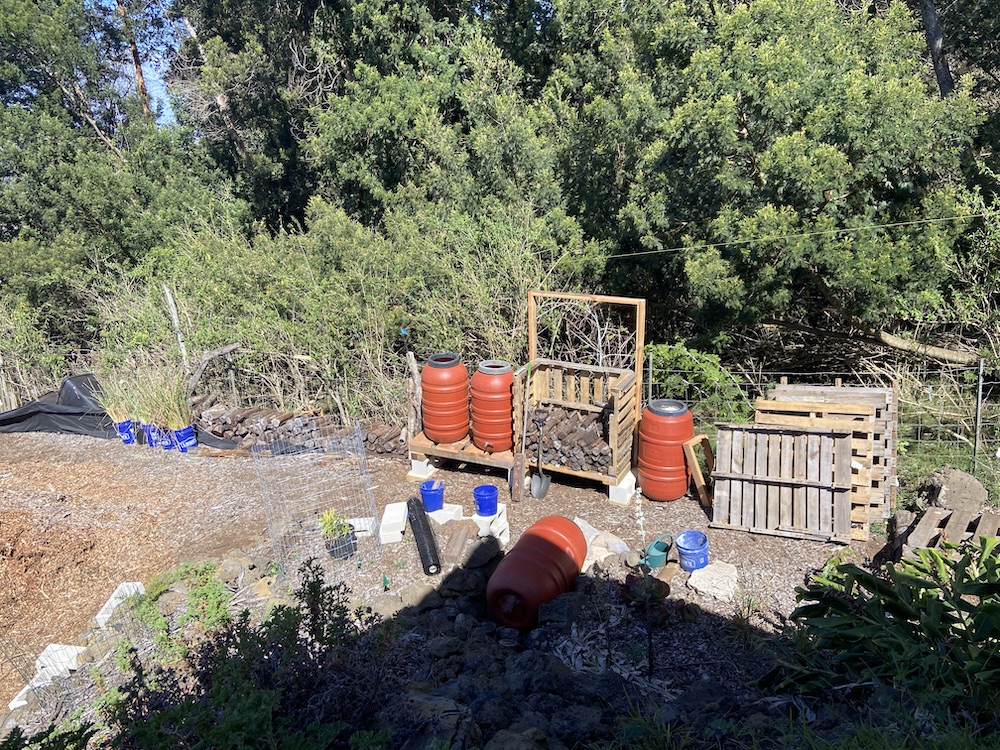
This side of the farm is known as ‘the alley’. It really needs a deer fence, but I’m building little firewood and rain barrel storage stations that just so happen to be 8 feet tall. Once again, free pallets are being creatively repurposed. If I string a bunch of them together, I may end up with a deer fence.
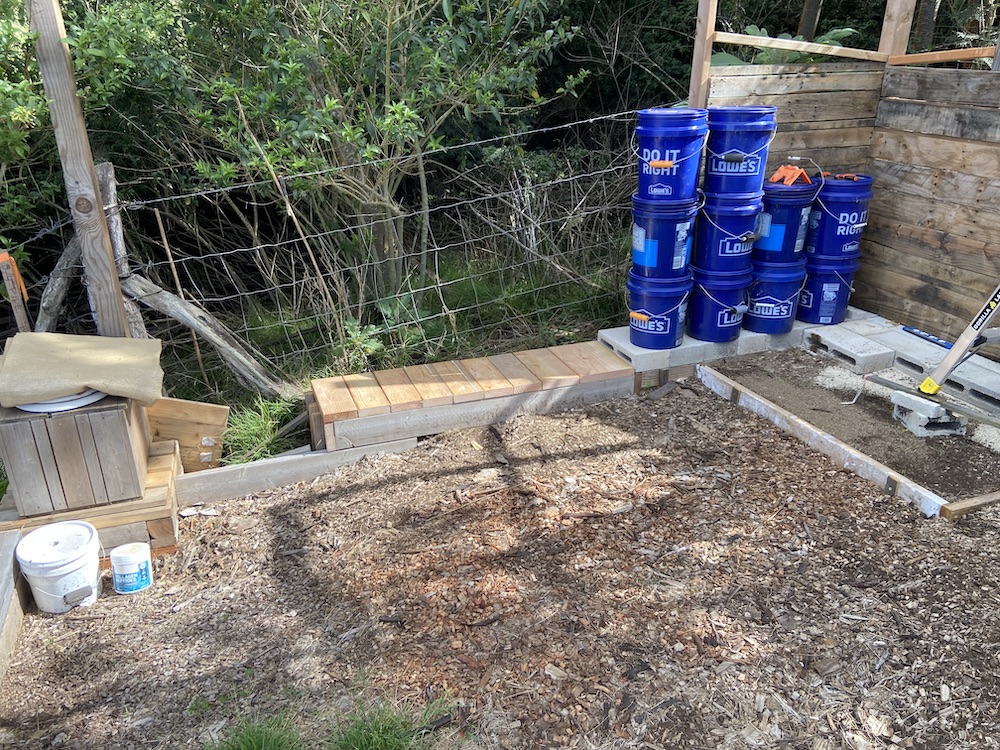
This area is the ‘compost corner’ and again, I’m using pallets and cinderblock to create a deer barrier and a flatter work space.
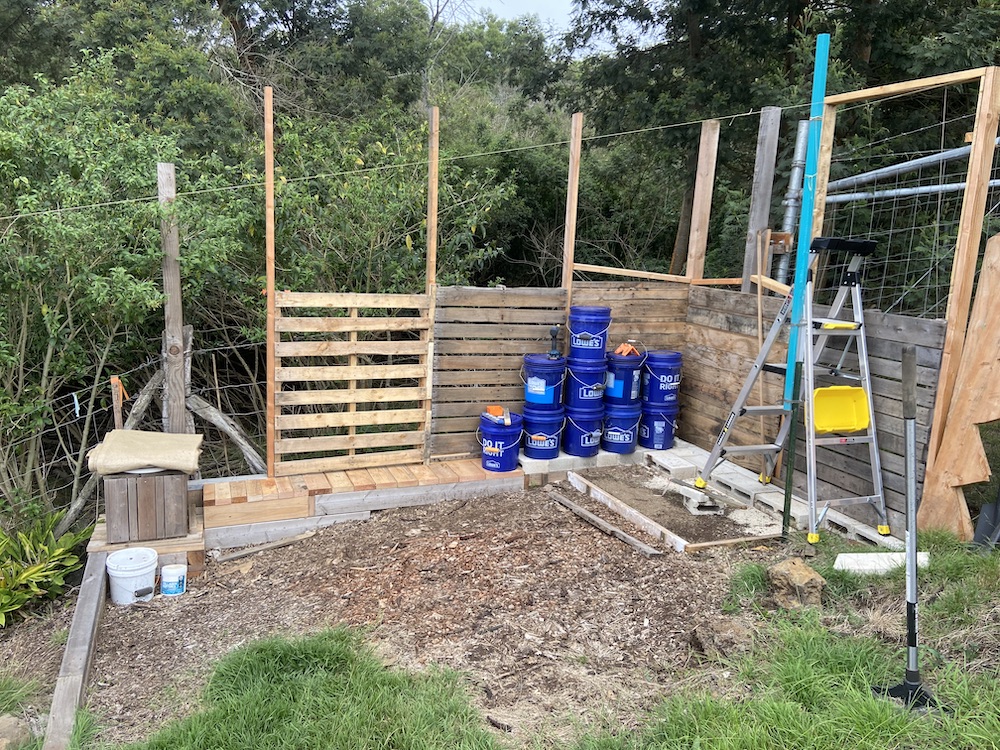
Next pallet placed. It’s slow progress, but bit by bit it’s getting done.
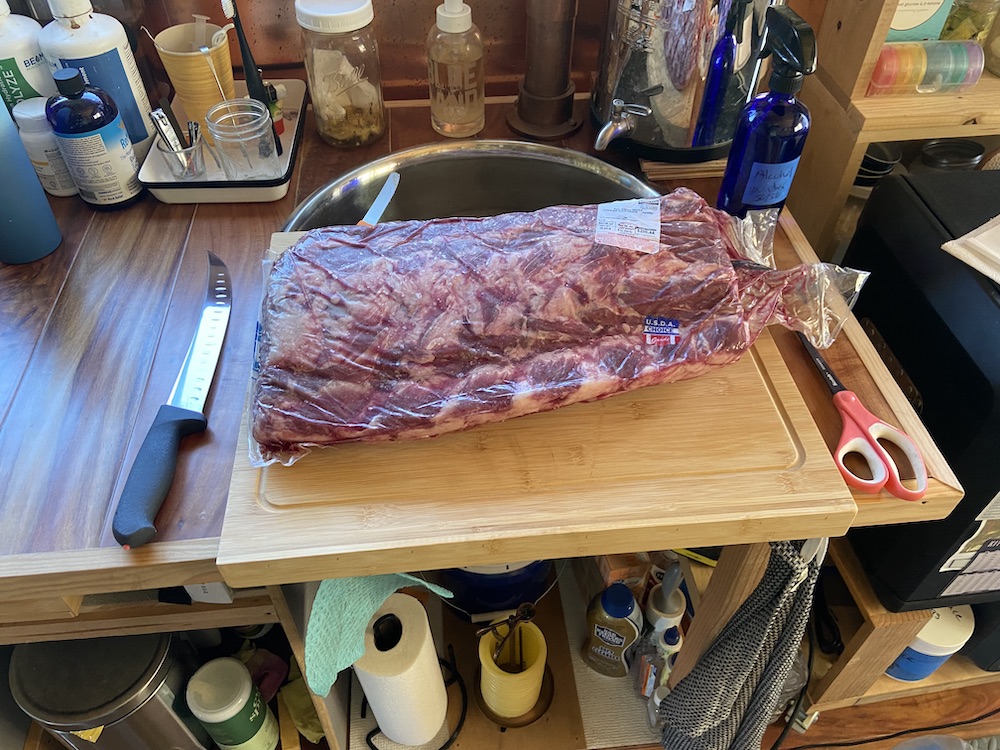
I got tired of paying $18-24 for ribeyes. This is one of Costco’s big ribeye ‘primal cut’. Had to buy a bigger cutting board just to accommodate it! Much cheaper and I get to make them as thick as I want.
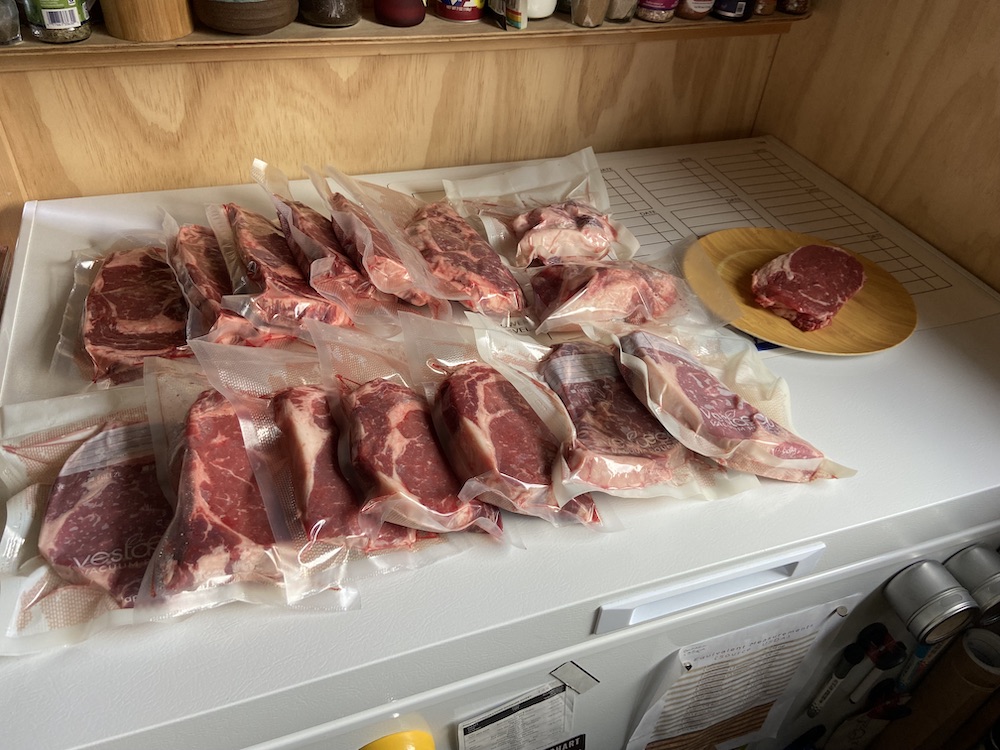
Ended up with 14 steaks
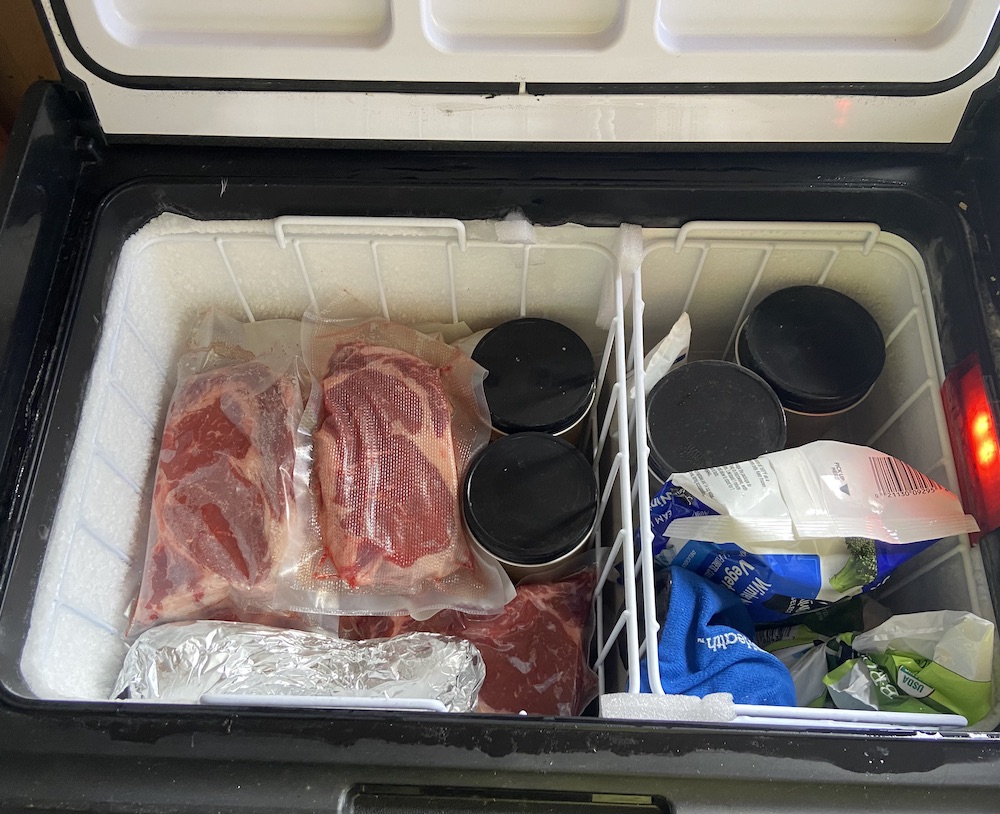
And they all fit into my tiny tiny freezer!
The guys have been at another job site dealing with trusses and the installation thereof. I’ve had a much appreciated week to myself. The last thing they did was to plonk rebar into all the pier holes.
Ongoing Foundation Work 6 Nov 2024 12:28 PM (6 months ago)
Just before the foundation started we had a 2 inch rain event. It was very informative. I found a lot of places where runoff wanted to go.
One of the areas that washed out were some jungle steps going from the house pad down to the alley. Luckily I don’t need to buy rocks to remediate the wash out….I just harvest them from the trenches the guys are digging…Still a work in progress.
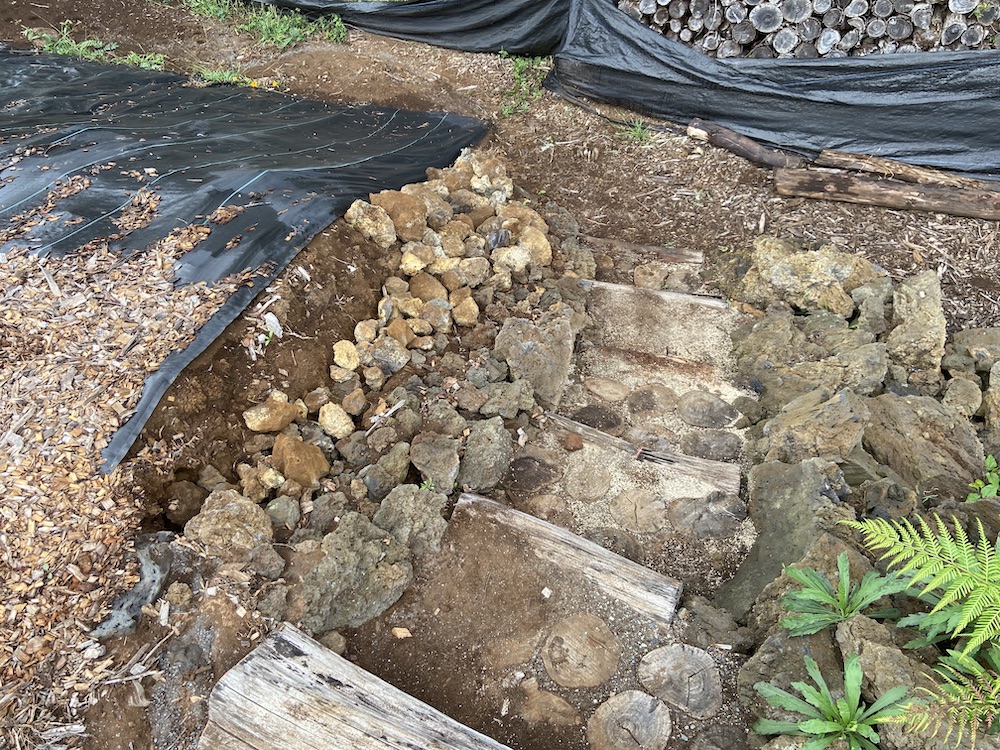
Here’s another couple of days of time lapse progress on the foundation work.
Remember those bananas I planted a little while ago? Despite being ‘dwarfs’, they have really grown! The trunk started off at about 2″ thick, and it’s close to 8″ now! Pretty soon I’ll be able to take the enclosure down and they should be big enough to withstand the deer pressure.
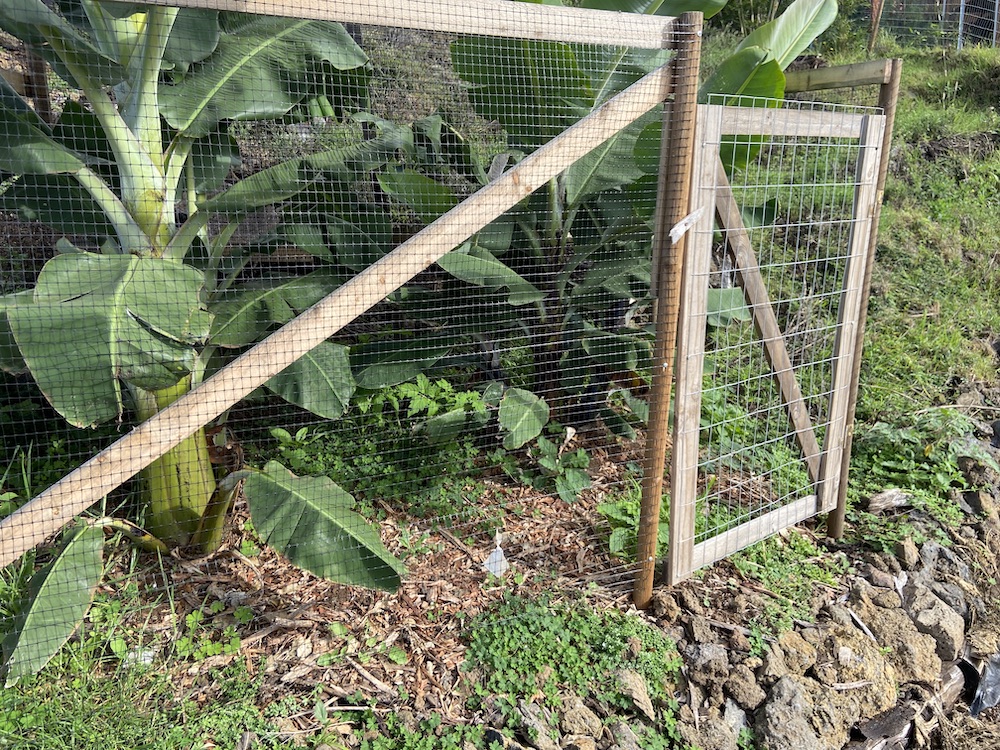
Foundation *actually* starting! 8 Oct 2024 4:46 PM (7 months ago)
Took some time lapse video of the first couple of days of the foundation layout.
Day 2
Various and Sundry 22 Sep 2024 5:43 PM (7 months ago)
I finally got approval from the county to build! Next month will hopefully be the start of the foundation. While I’ve been waiting, I’ve been beavering away on various projects with no particular rhyme or reason.
The Dwarf bananas already outgrew their original protective deer cage. Had to build something a little bigger. Once they outgrow this, they should be able to withstand any deer pressure.
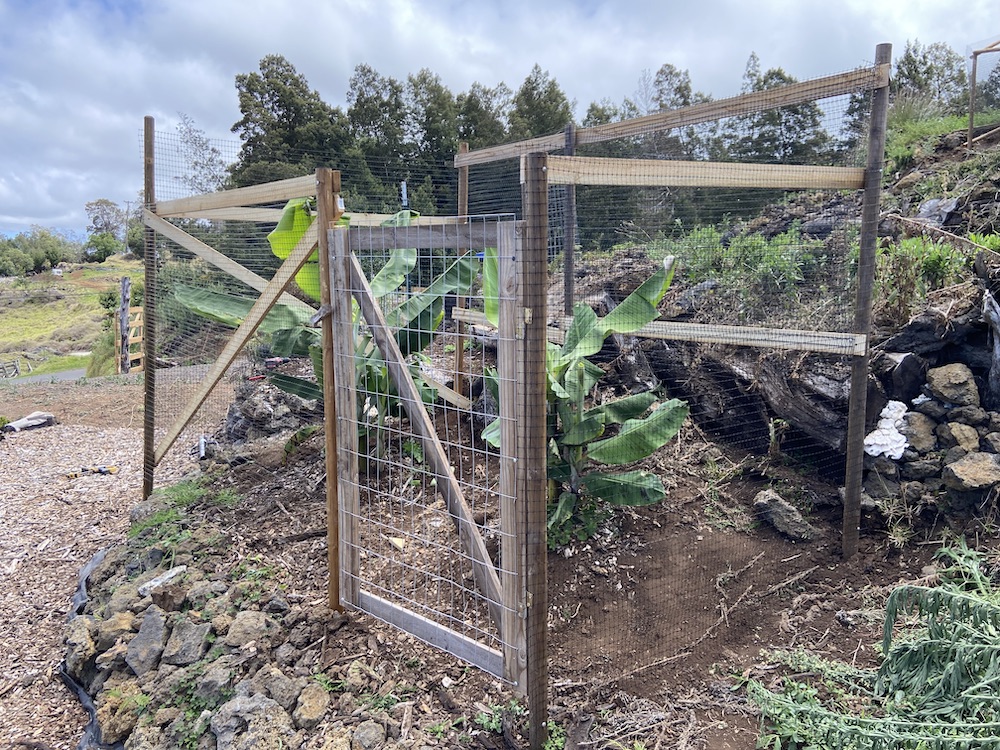
This area behind the tank has been a bit of a dumping ground for offcuts and weeds and whatnot. Saves a trip to the landfill. I am planning on parking a biodigester here, but still need to flatten it , and deal with the weeds.
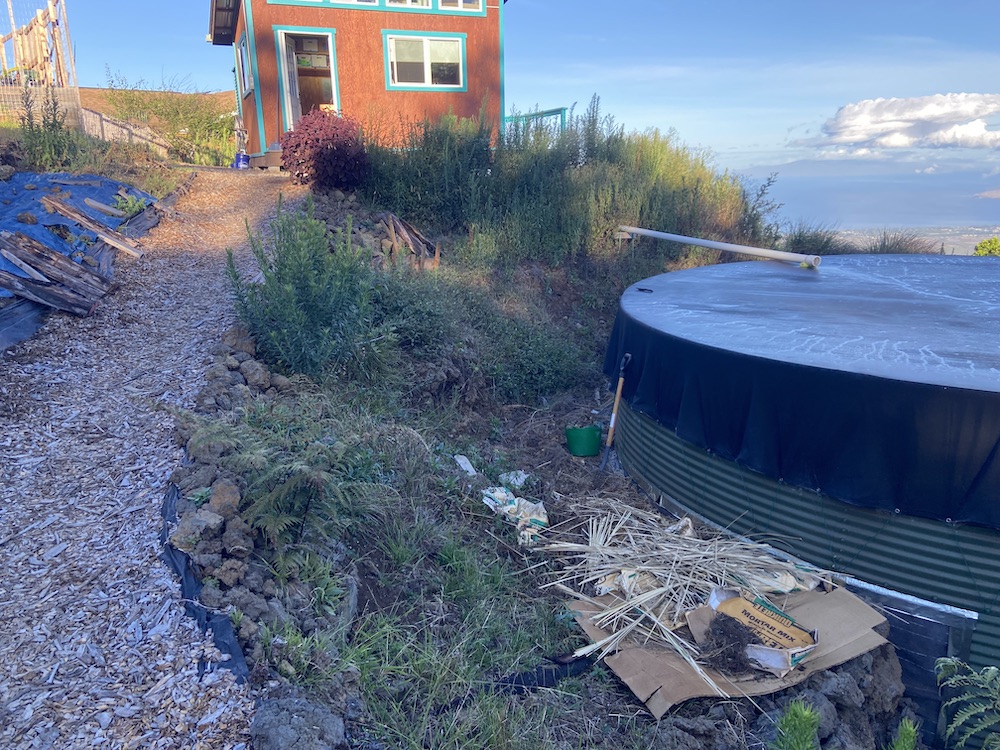
Tank improvements coming along. There’s some inconvenient bedrock that I have to work around. Land sculpting. This area as ZERO shade, so I can only work here when it’s cloudy and I have the energy.
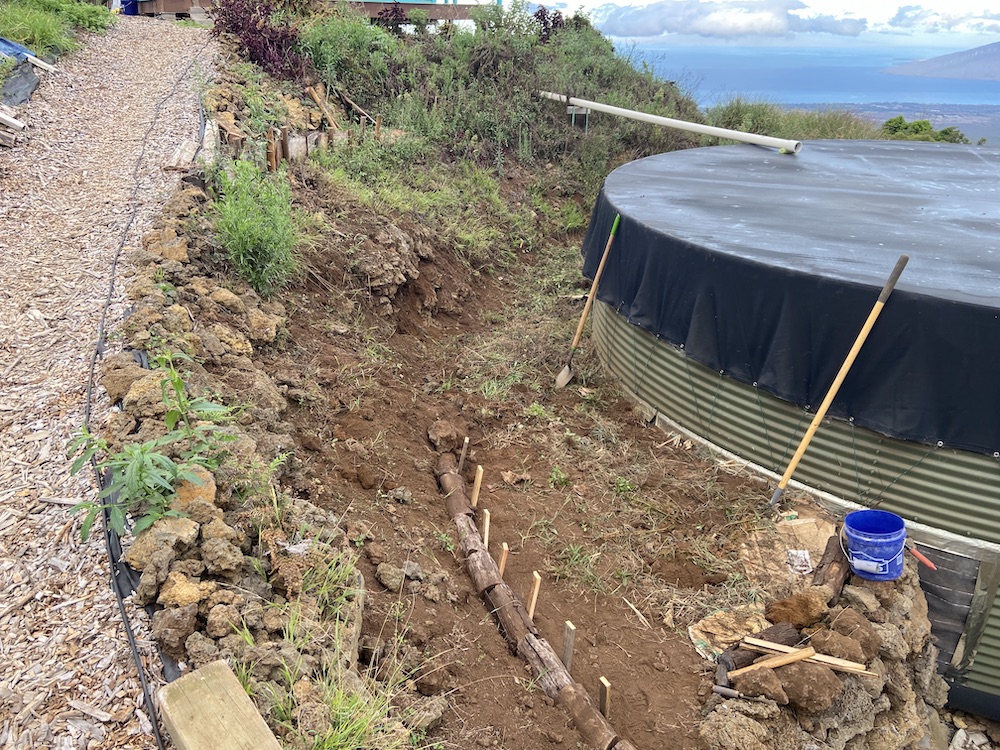
This hot mess is what I’m affectionately calling ‘compost corner’. It’s an awkward space. Very rocky and ankle bust-ey and the deer hop the fence here to snack and get into the neighbors woodland.
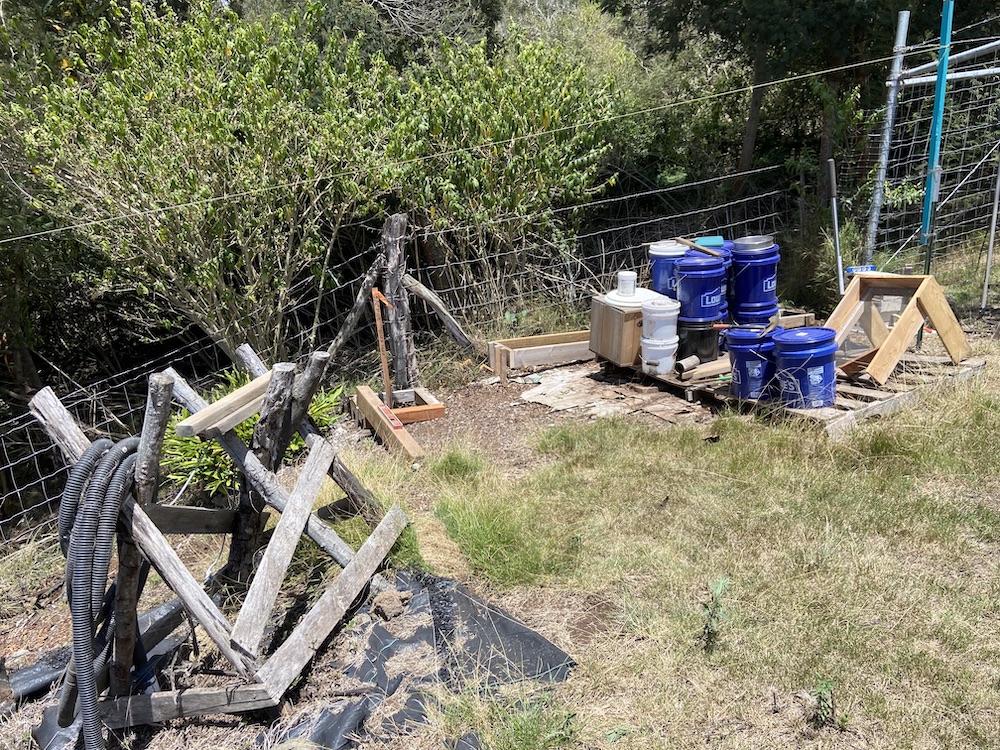
Building boxes to make foundations for the pallet fencing and slow down water runoff
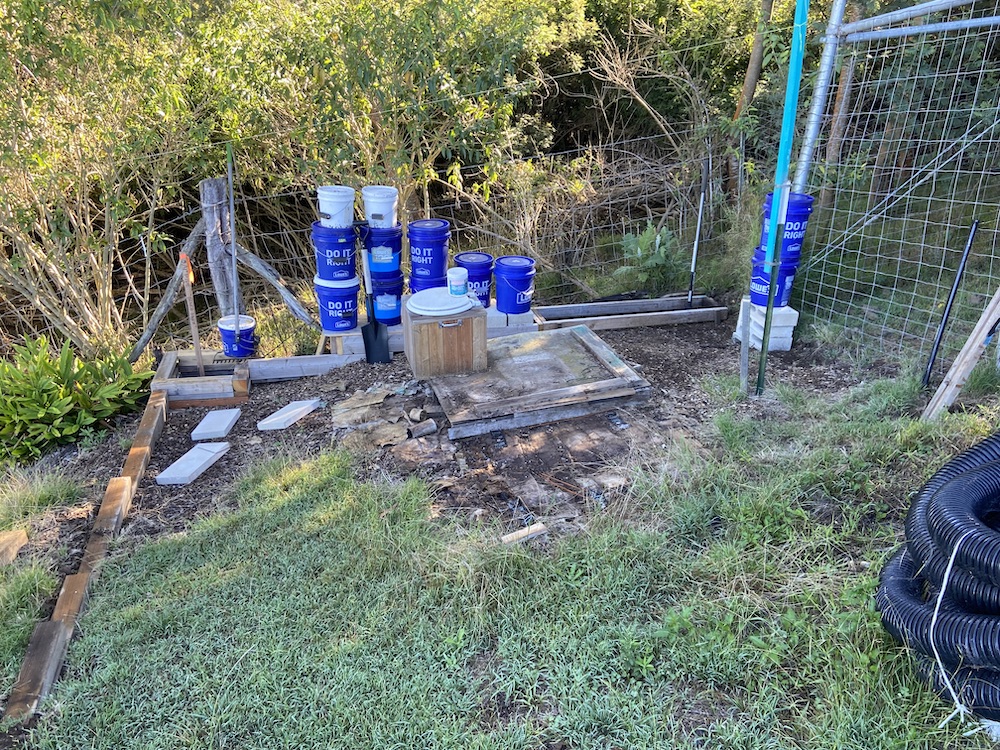
Foundations progressing and the beginnings of the pallet fence.
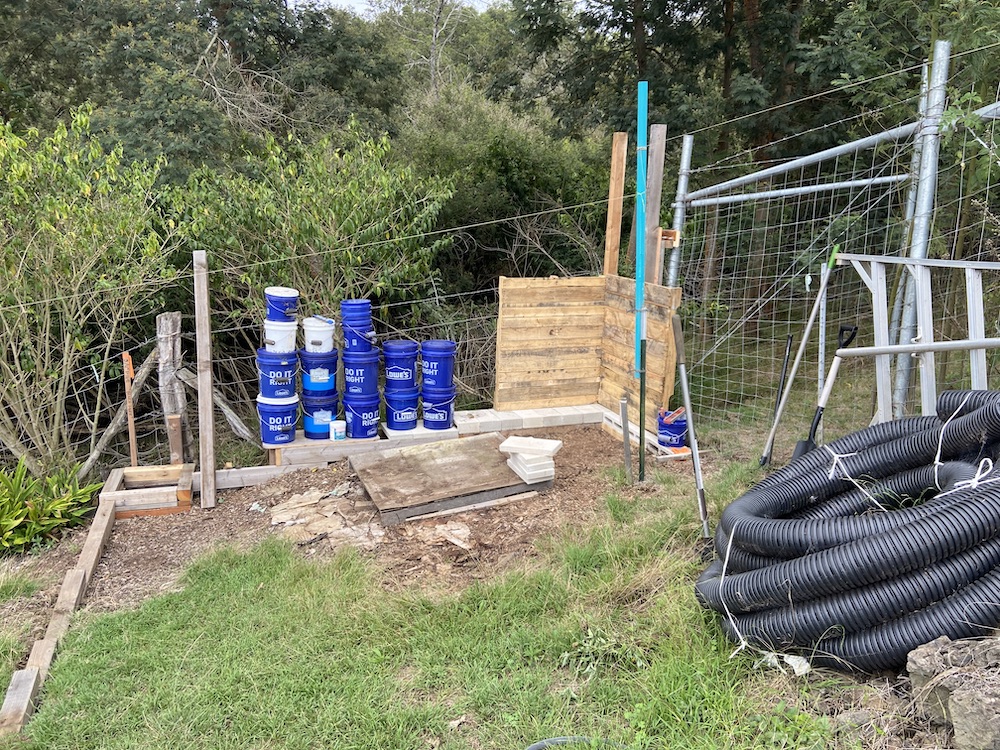
Whenever I can, I try to make little mulch basins to slow down water and suppress weeds. Many opportunities to build rock walls.
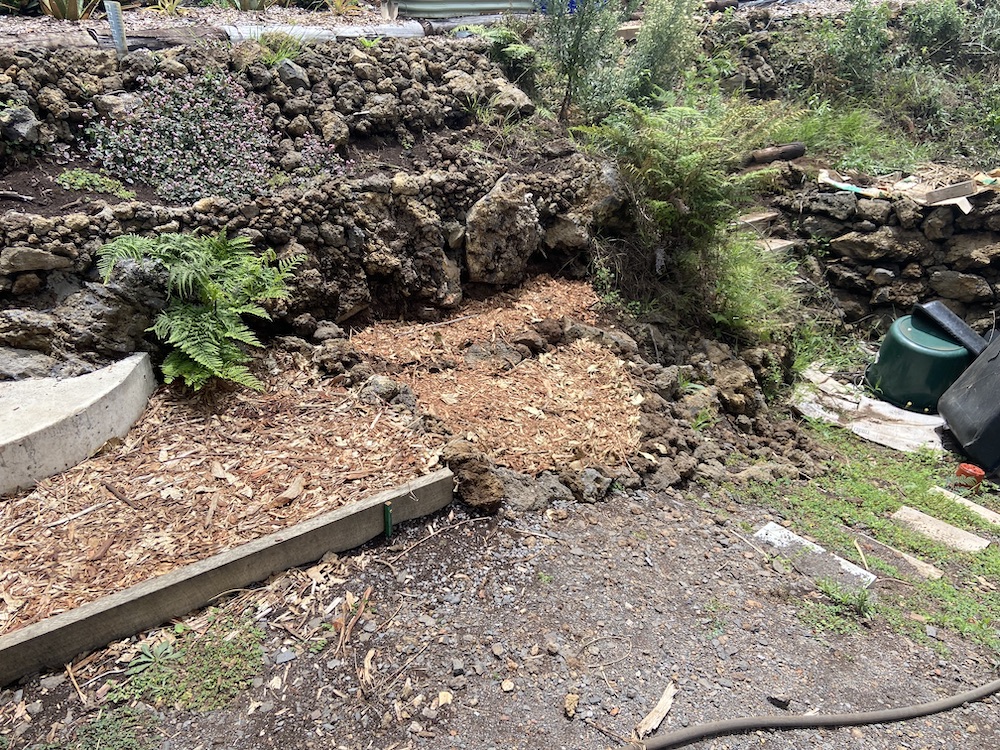
Sometimes I just need to be inside and organize my tools. It’s a strategy to have something satisfying to do, but not so physically taxing as the weeds and rock walls and everything else. Who needs a gym membership when you have a farm?
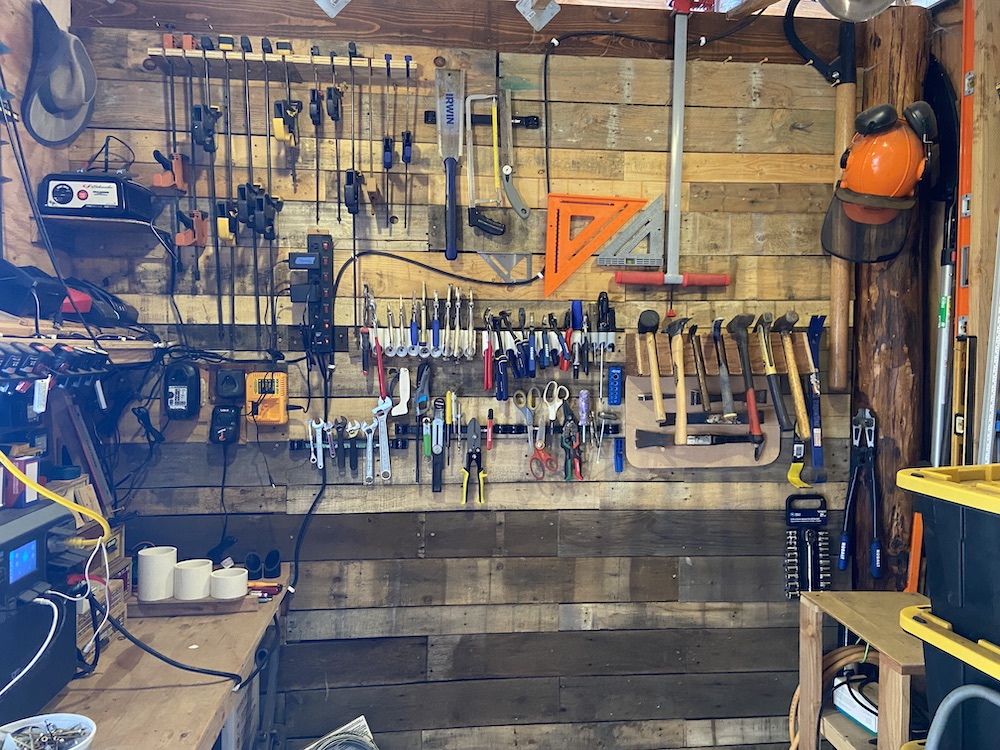
Oh, and I built a gate! Go me!
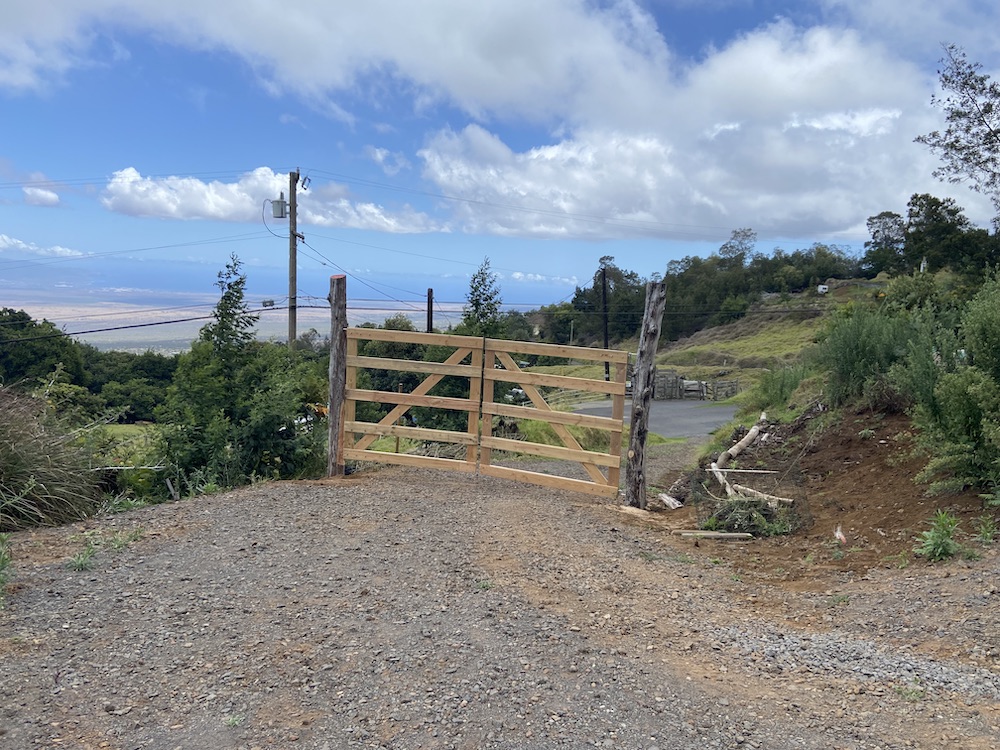
A Smattering of Miscellany 1 Jul 2024 2:06 PM (10 months ago)
It’s been a busy time with what feels like 157 ongoing projects in various state of completeness. Summer is romping along and the weeds and plantings are well…romping.
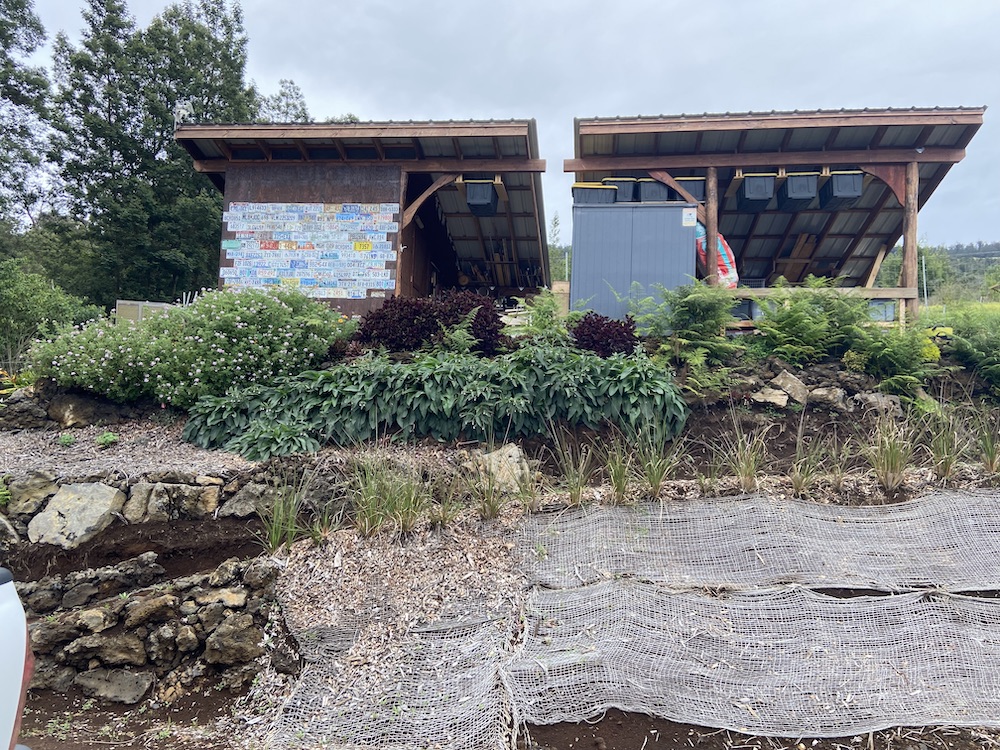
This is the main tool shed/work area and below are some very happy plants. Some are volunteers (like the ferns & nasturtium) but the rest are propagated from cuttings. Citronella scented geranium, coleus, comfrey and vetiver.
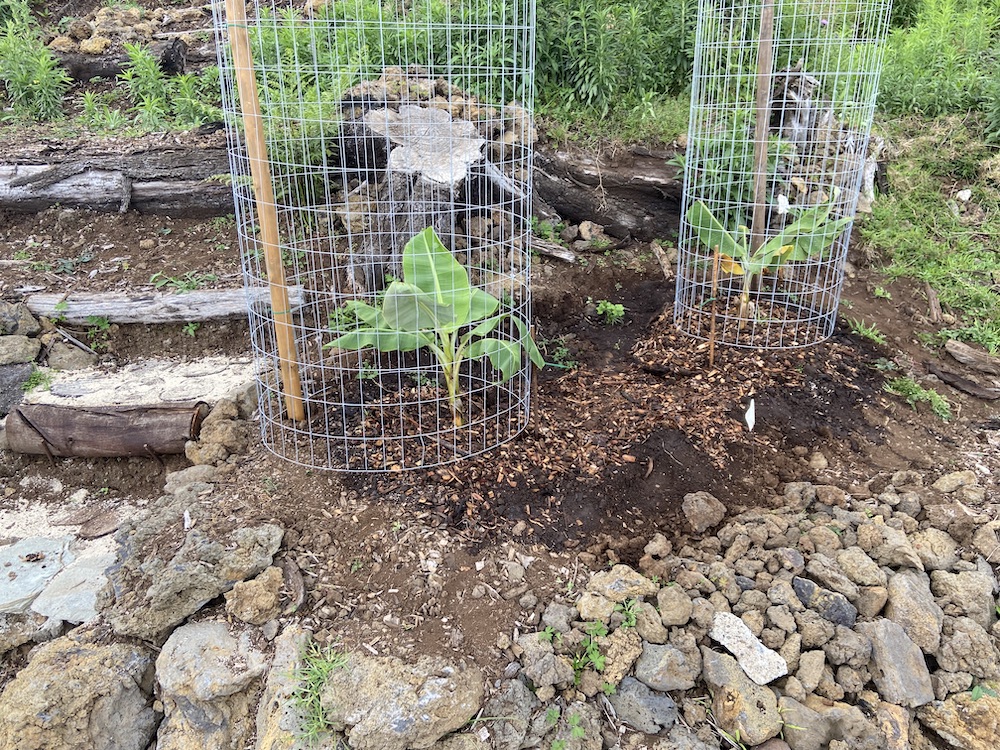
Planted a pair of dwarf bananas. Apple on the left, Williams on the right. Obligatory deer cages.
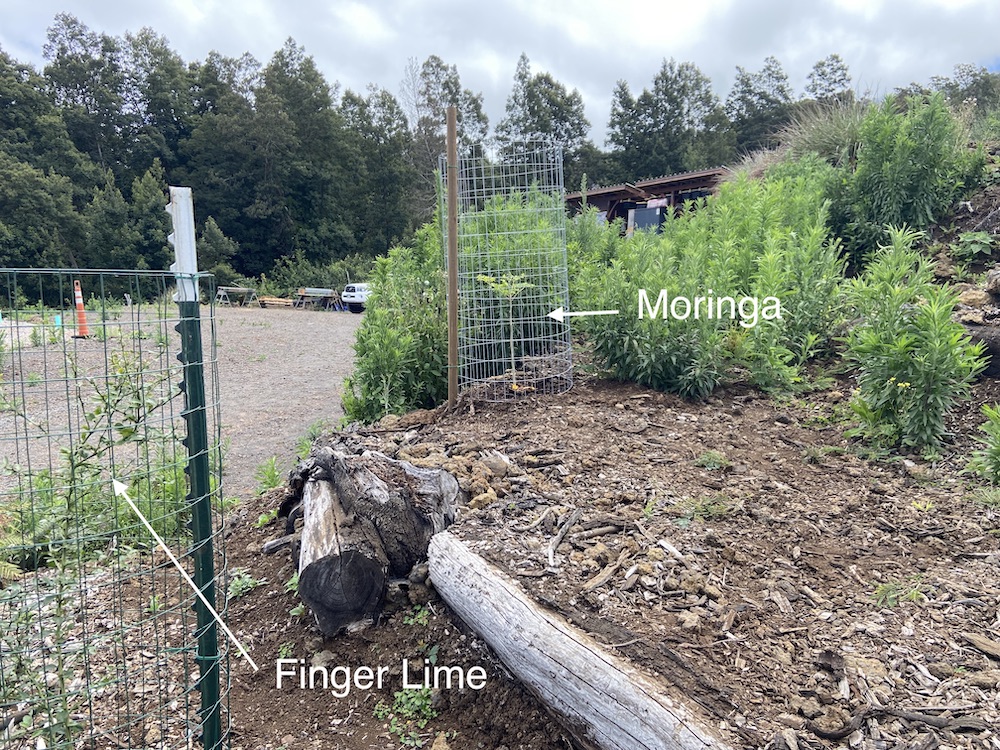
Also got a Moringa tree in the ground.
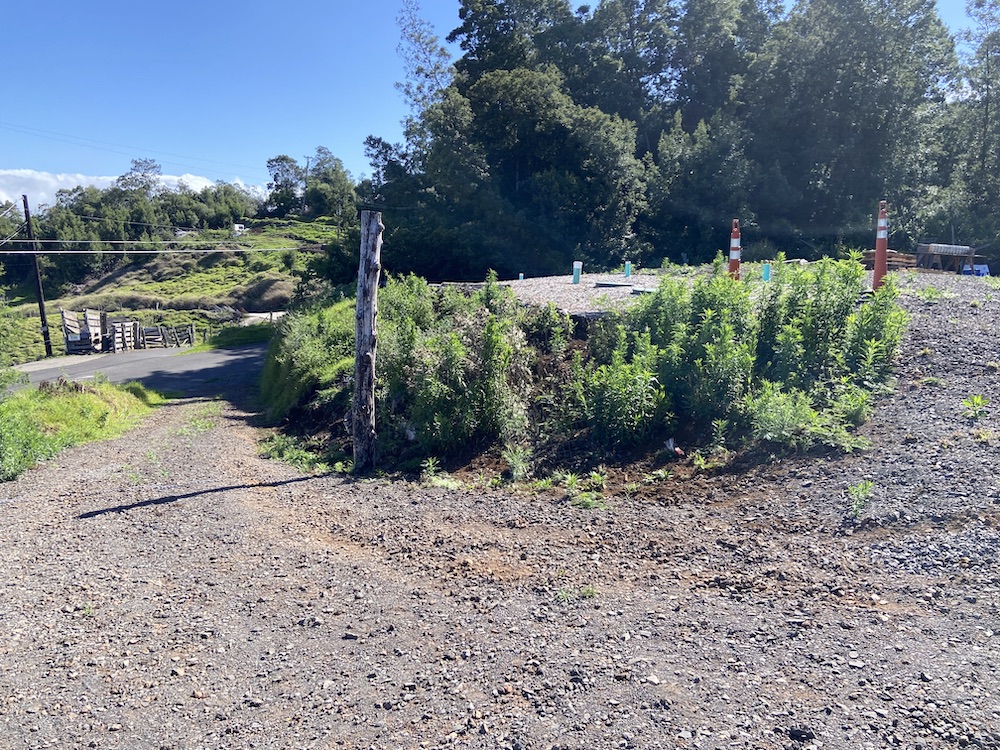
These are the romping weeds along the front driveway. That gate post is about 10′ tall.
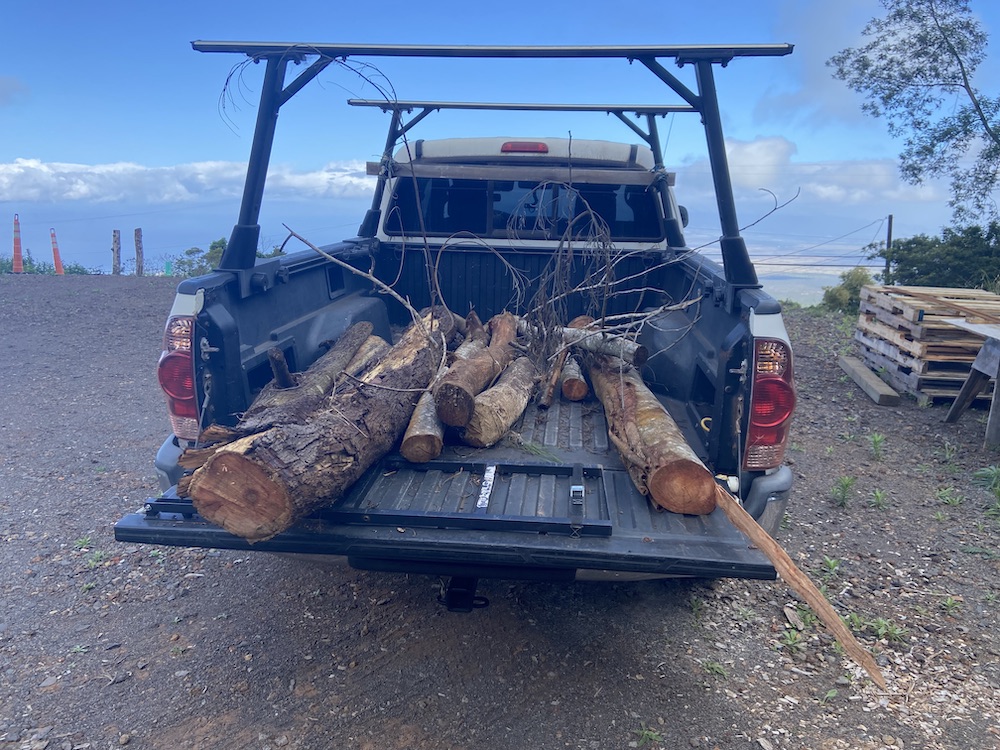
Picked up a bunch of free logs to use as edging.
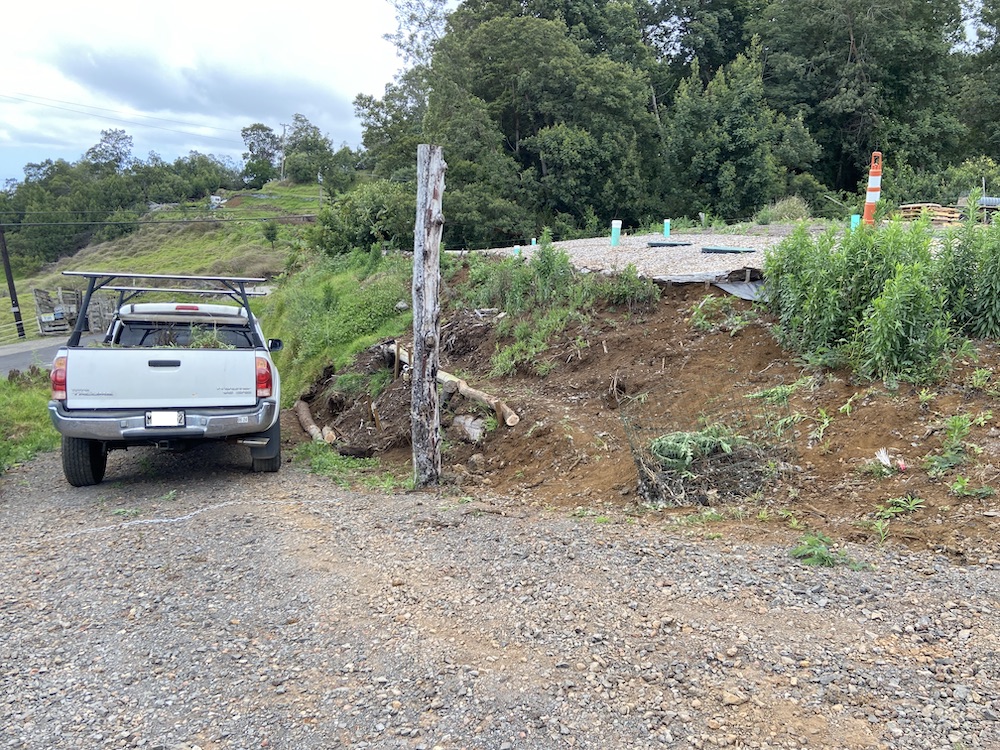
First pass at trying to get the weeds tamed and some sort of path and edging.
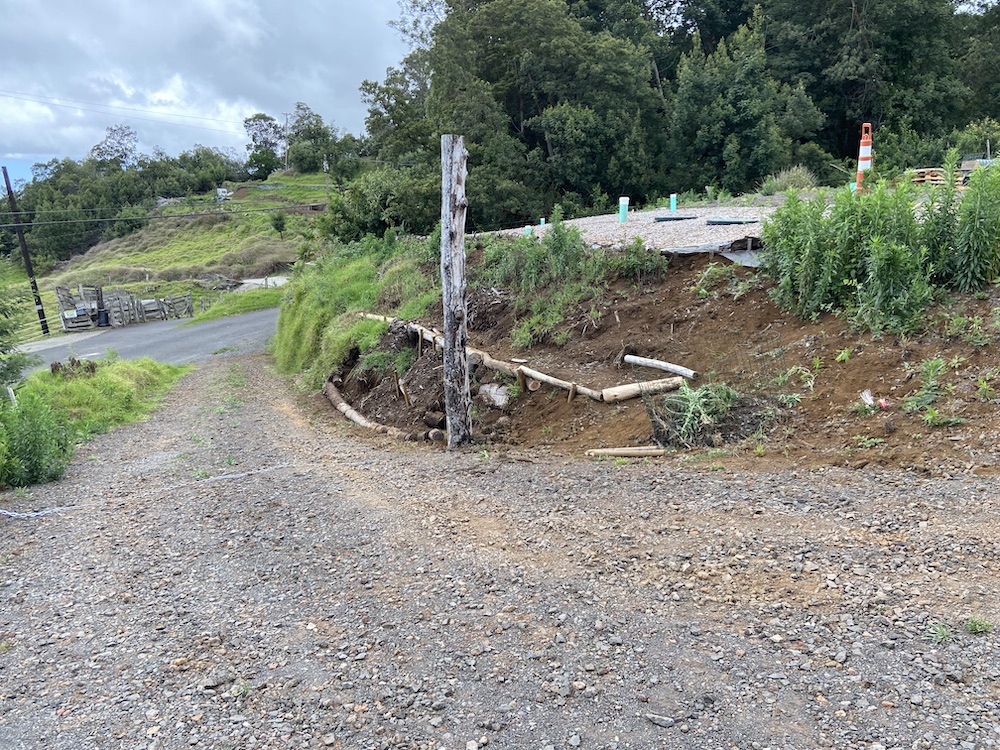
Still have a way to go. It’s one of many ongoing projects that’s evolving as my energy allows.
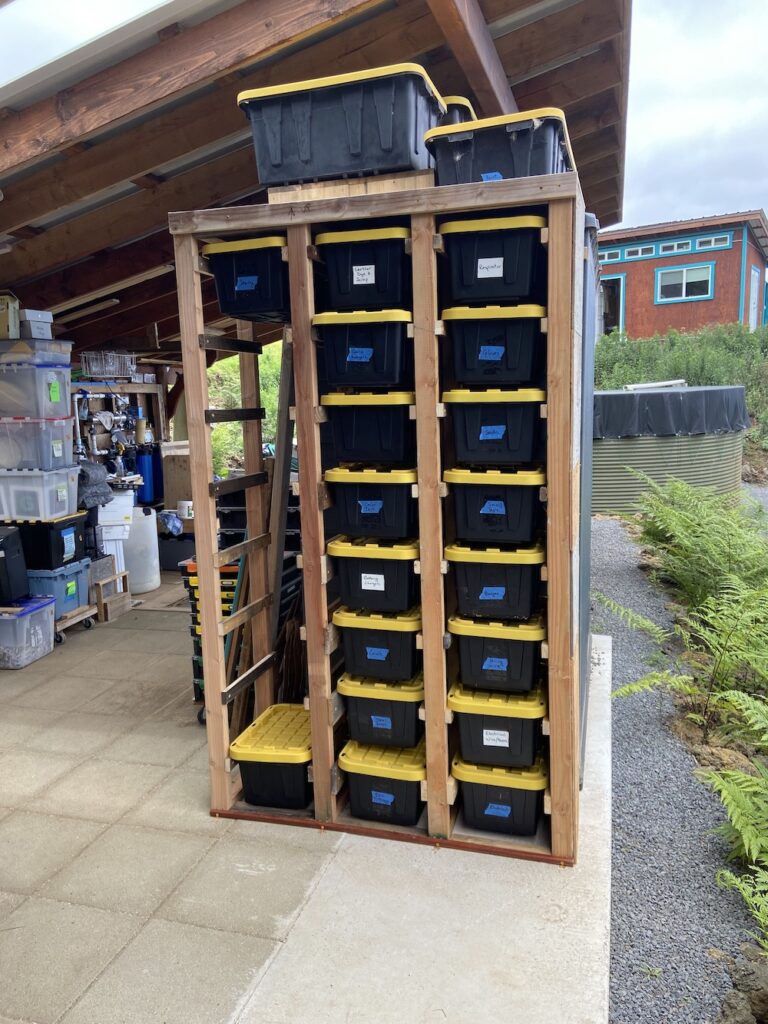
When I need to get out of the sun, I build shelving. You can never have enough shelving.
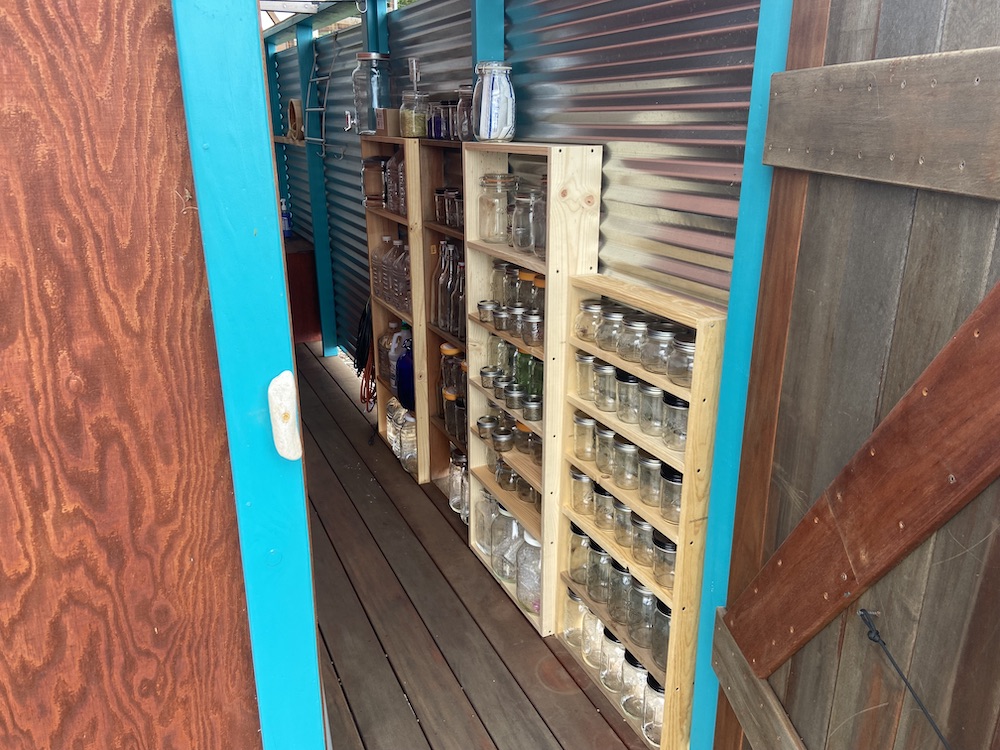
I may or may not have a slight mason jar addiction.
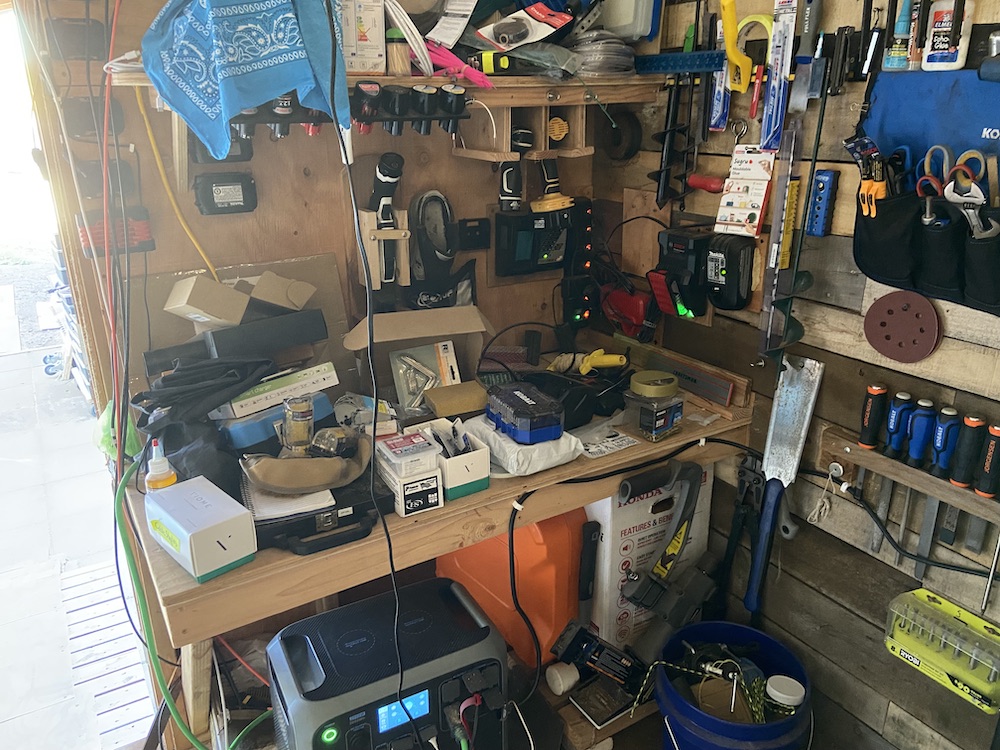
This is the original built in worktop that has been a growing hot mess in the tool shed. It’s also where the solar generator lives (her name is Bertha.) She provides all the power to build all the buildings and recharge tool batteries. Totally offgrid!
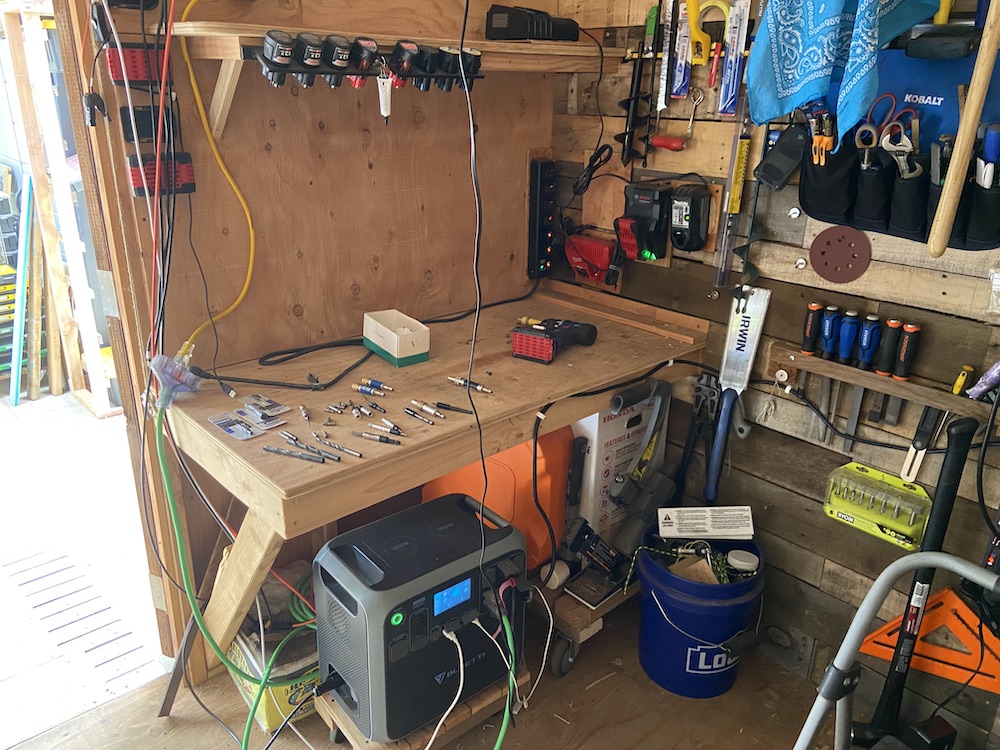
First step…clear the deck.
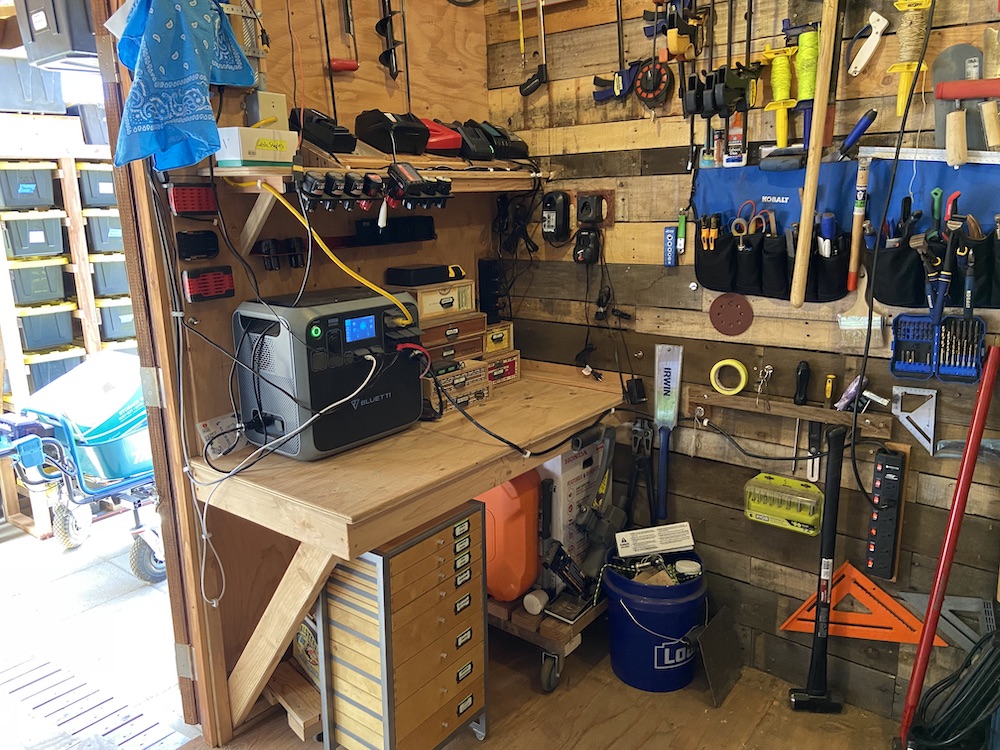
Bertha is back on the worktop and most of the battery chargers are now on the shelf above or mounted on the wall. Still some tweaking to do, but much improved from the hot mess of before.
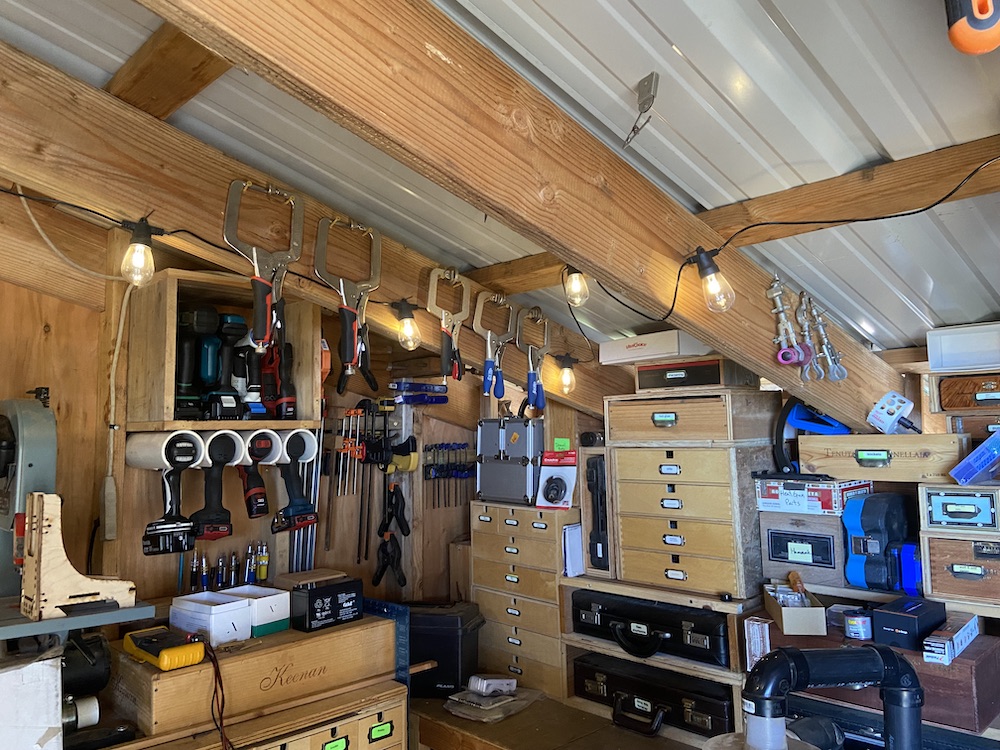
Slowing starting to unpack all my tools and get things organized.
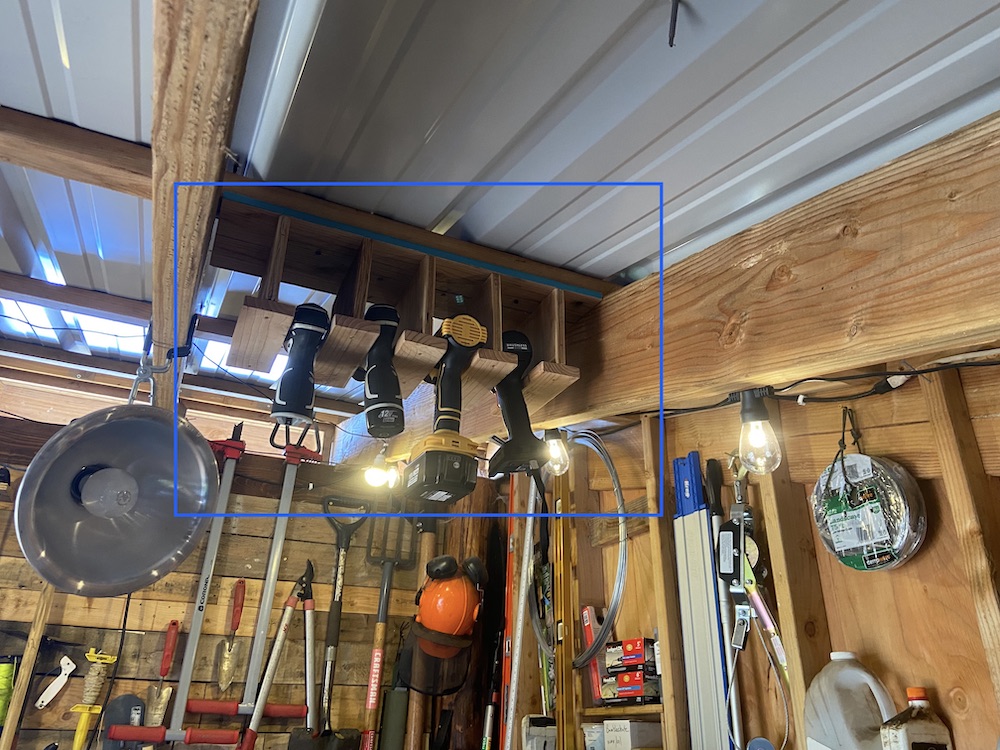
Using every little space. Drills in the rafters.
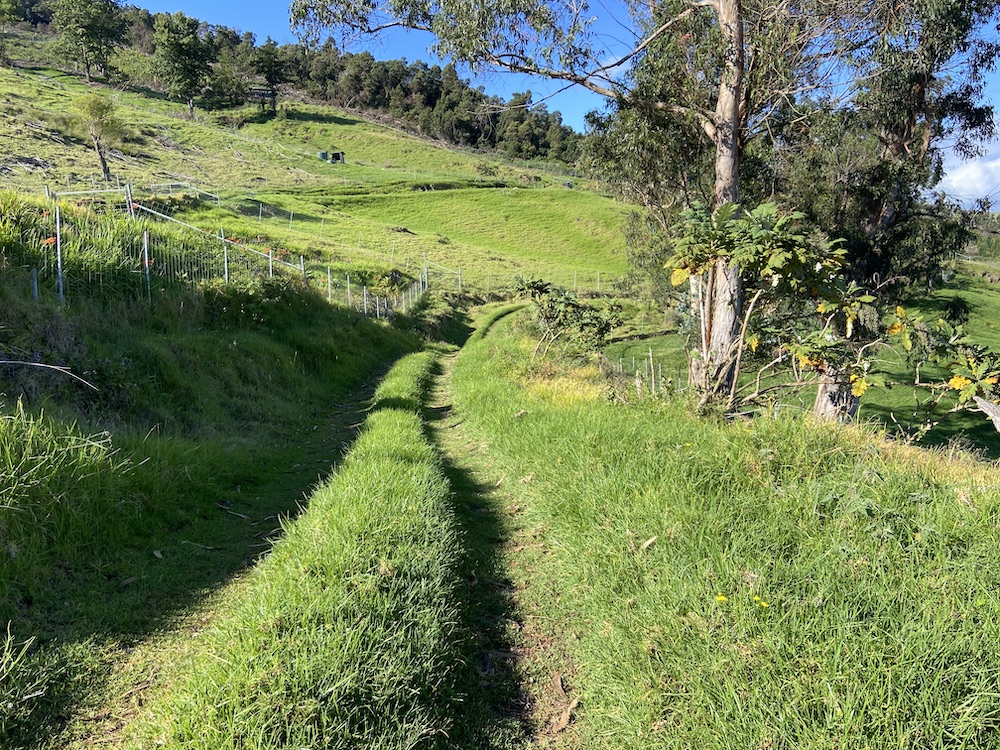
I’m not just work work work girl…I recently discovered this beautiful horse trail up the mountain from me. It’s my new favorite walk.
Walled Garden – Solar – Terrace Taming 30 Mar 2024 2:31 PM (last year)
This enclosed garden with pallet raised beds is a long ongoing project. The boxes themselves are made from the former original tool shed. The leftover fencing is being repurposed to keep the deer out.
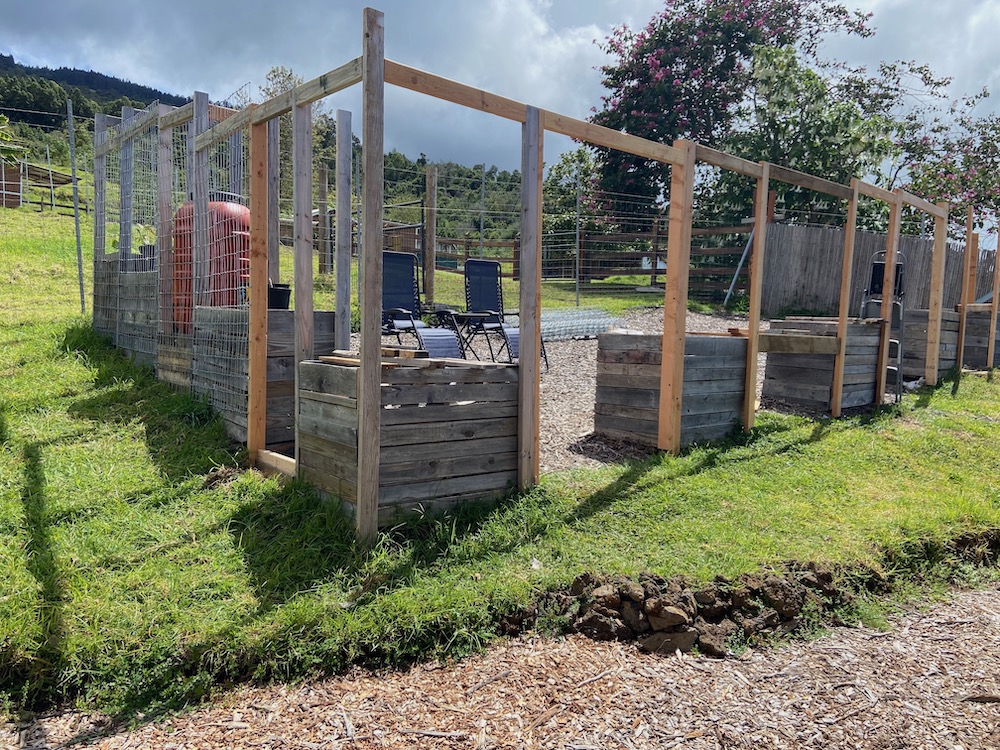
The ridiculously over priced 2×4’s make up the ‘walls’.
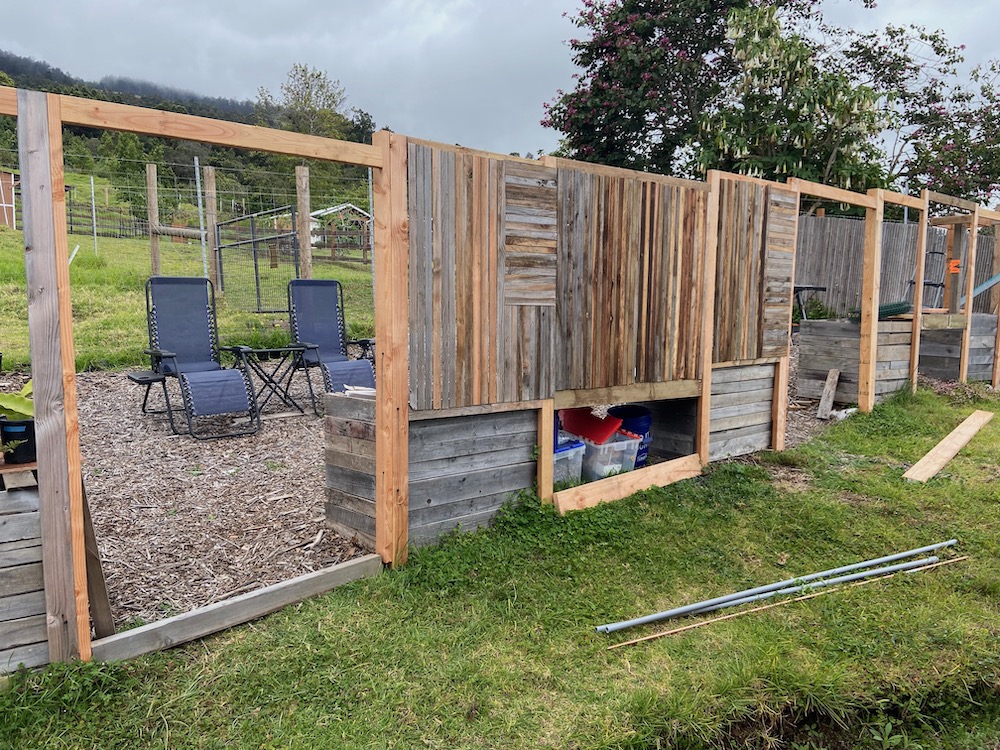
I repurposed some leftover lath to make a privacy screen.
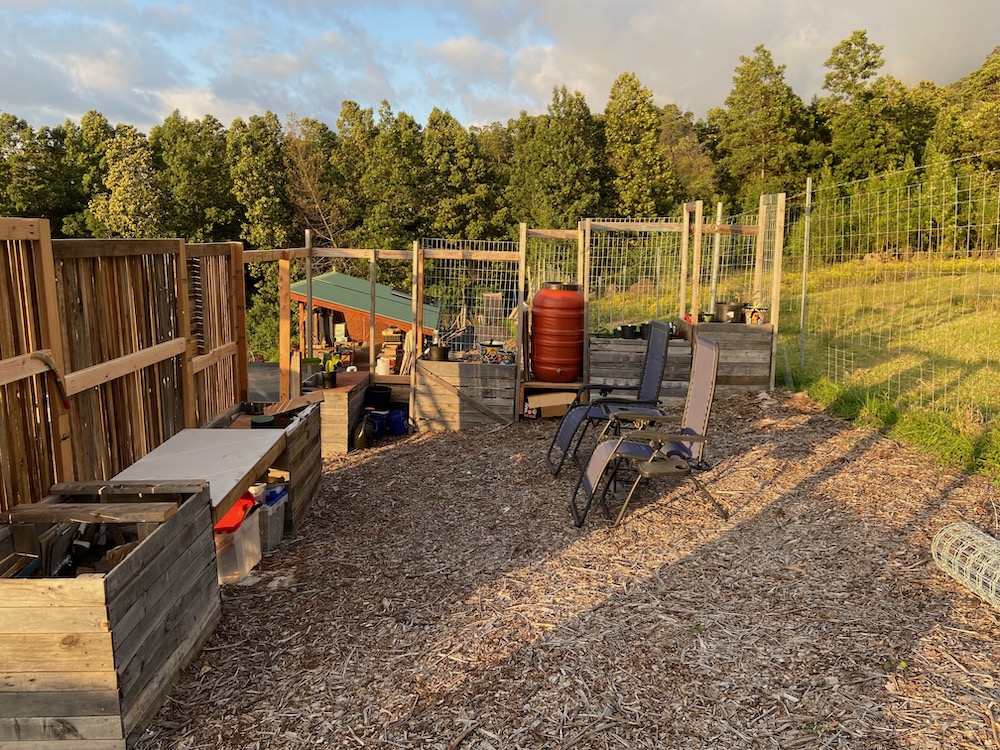
I still have the original six 60-gallon pickle barrels that were used to haul water before the tank got put in. I plan on tucking them in around the perimeter to store extra garden water. I will probably dot more pickle barrels around the farm. I don’t have room for another big tank. The white ‘counter top’ on the left is some nonflammable cement backer board for outdoor cooking.
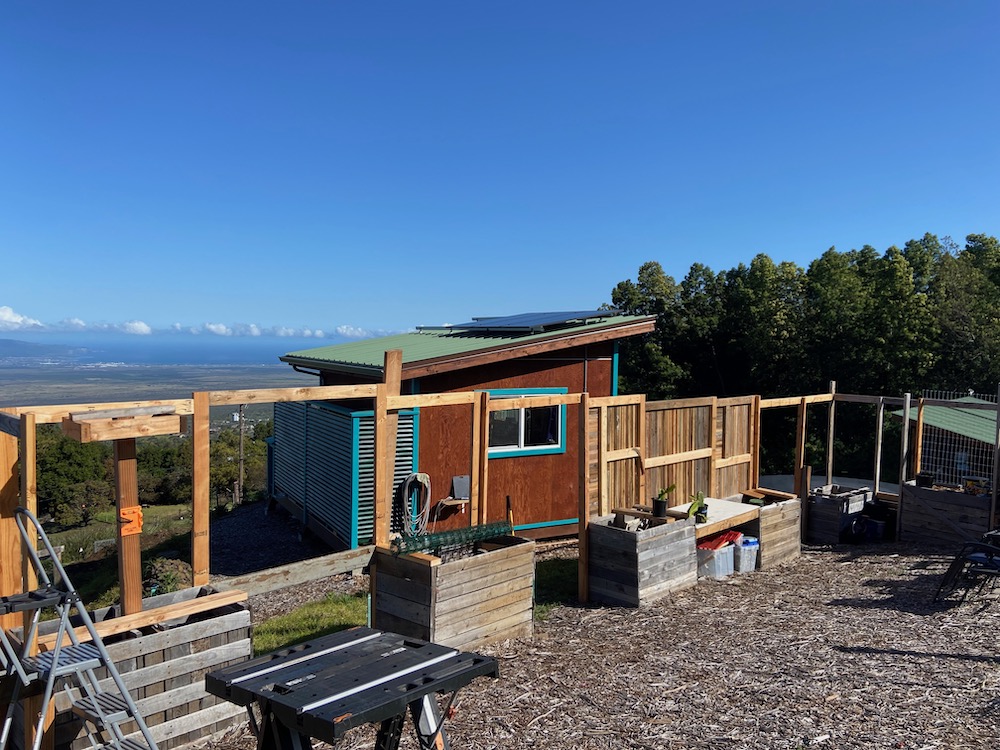
Had 1200 watts of solar installed on the roof of the shed with racking for another 2 panels. Eventually the roof will hold 10 panels. The other two sheds also have room for 10 panels each. More than enough power!
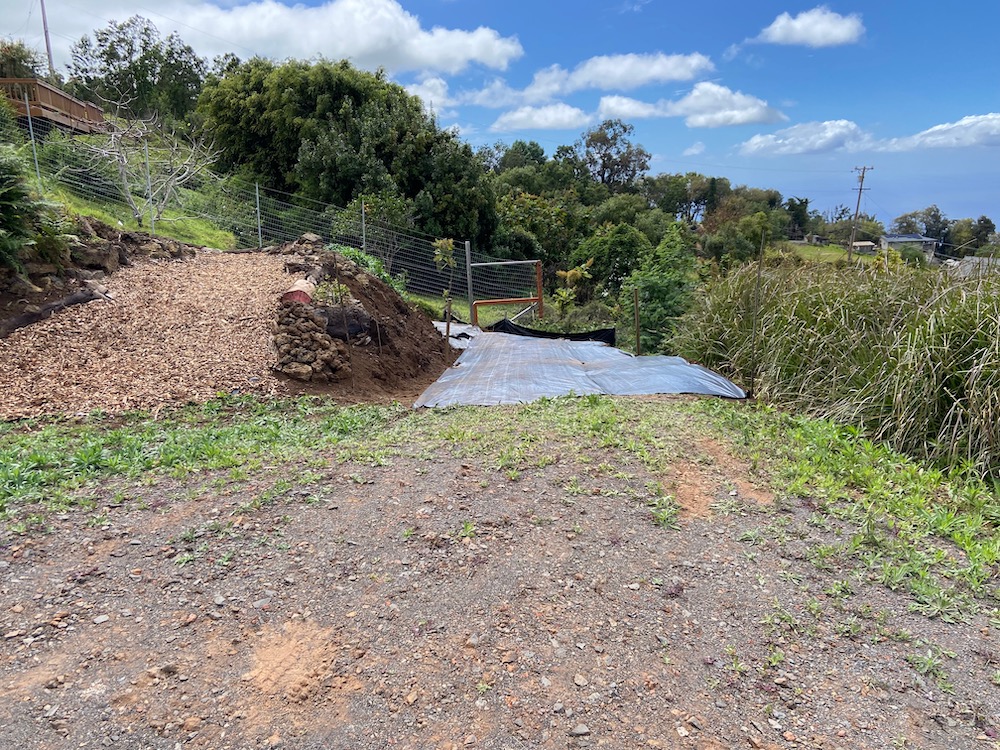
The other project being worked on is the taming of the terraces. Number two already has weedblock and mulch down and this is the beginning of number one getting weedblock and mulch, and borders and planting. The elevation change between the two is around 6 feet.
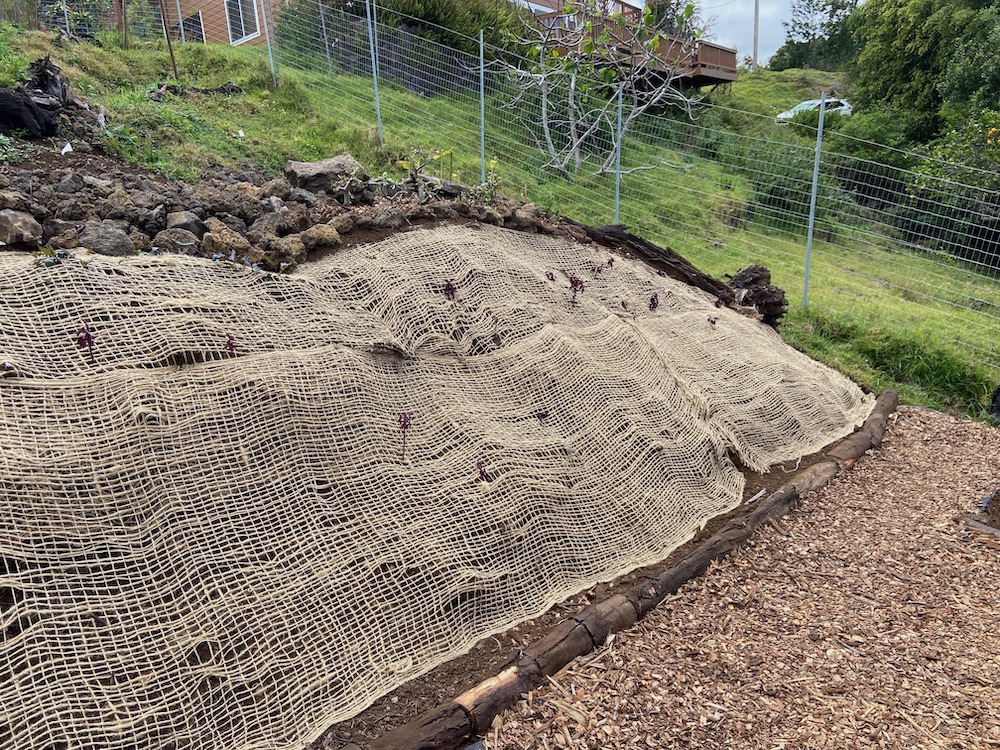
Erosion cloth put down between the two terraces with coleus start plonked in randomly. The log edge border is from the firewood pile that was created when all the trees got chopped down.
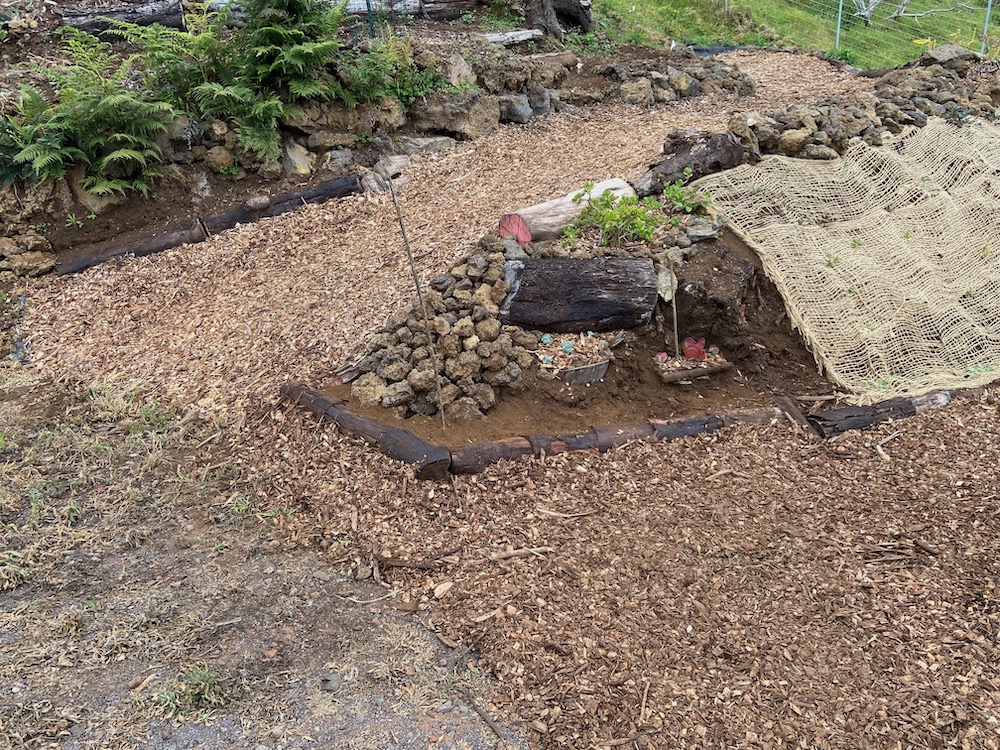
Transitionary corner between the two terraces. A place to pile rocks, logs and succulents.
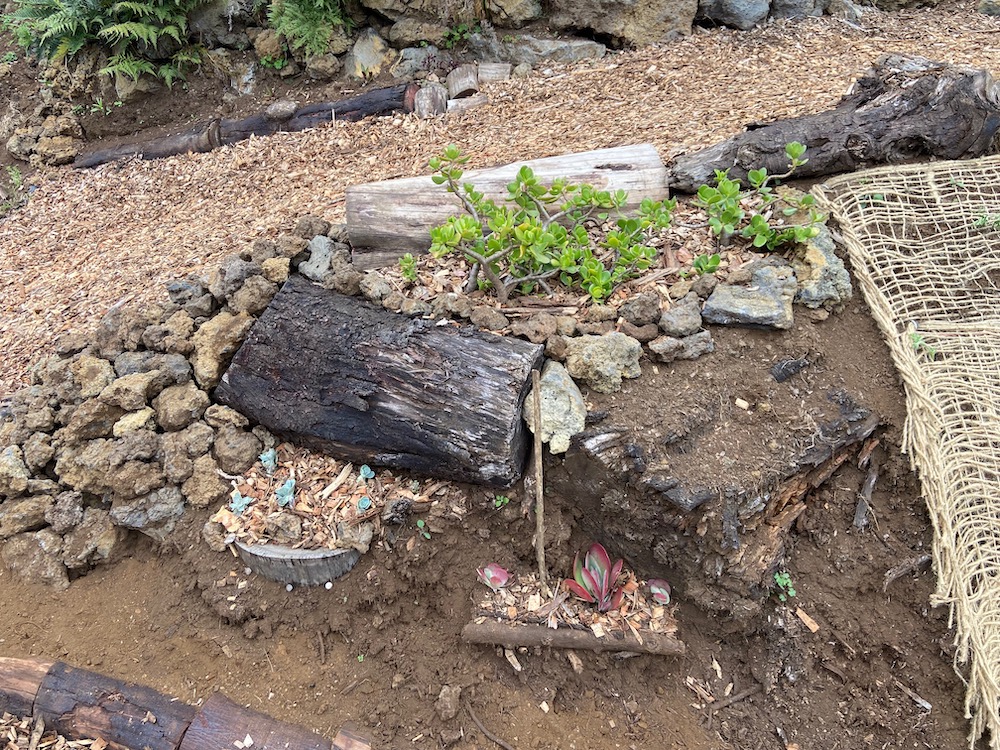
The top succulents are jade donated by my landlord and two patches of unknown succulents below.
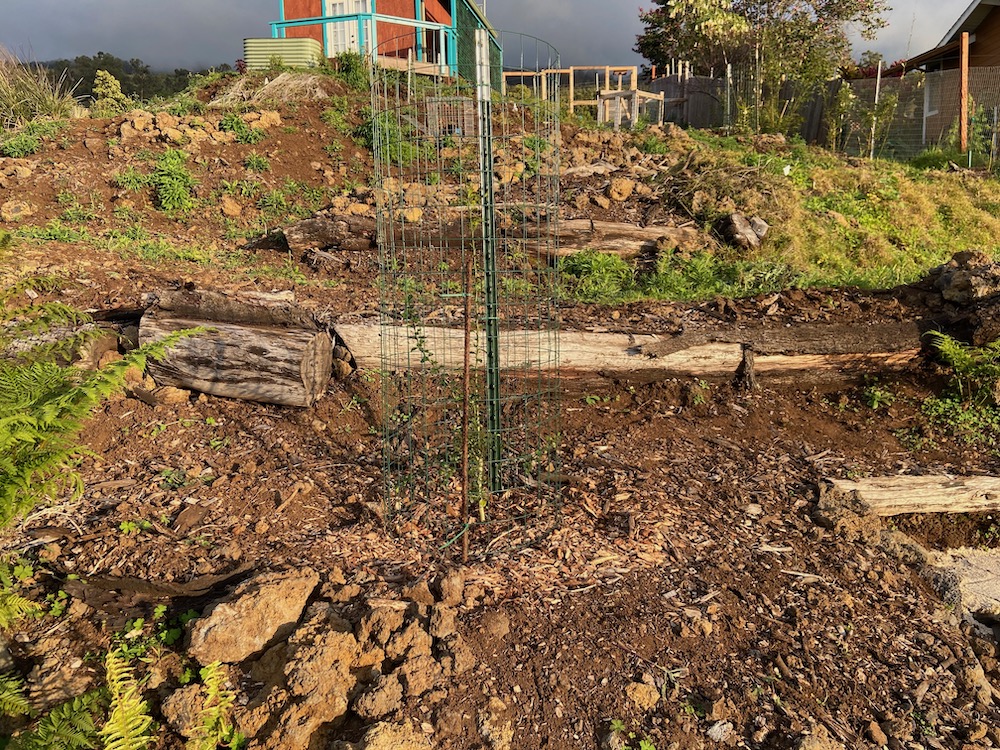
Australian finger lime planted in between the terraces. The cage is there to protect it from the deer.
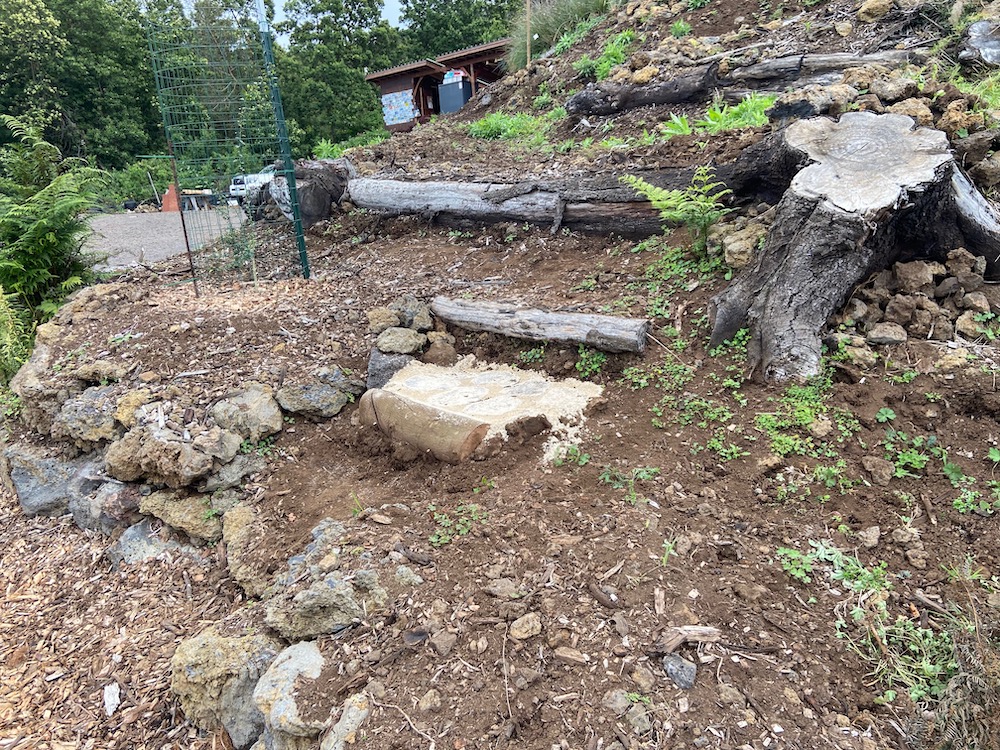
The beginnings of yet more ‘jungle steps’ to get from one terrace to another.
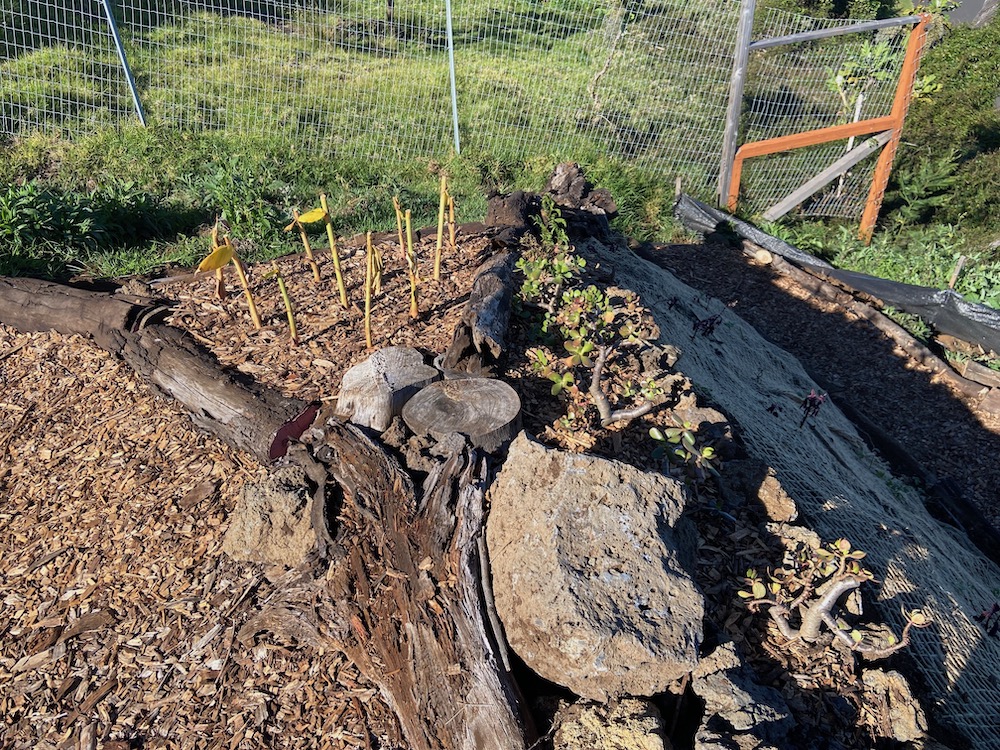
This is a weird little triangle that was created between the two terraces. The plantings are ginger on the left, and jade on the right. The ginger was propagated from an ancient mother plant that’s on the other side of the property. It smells divine!
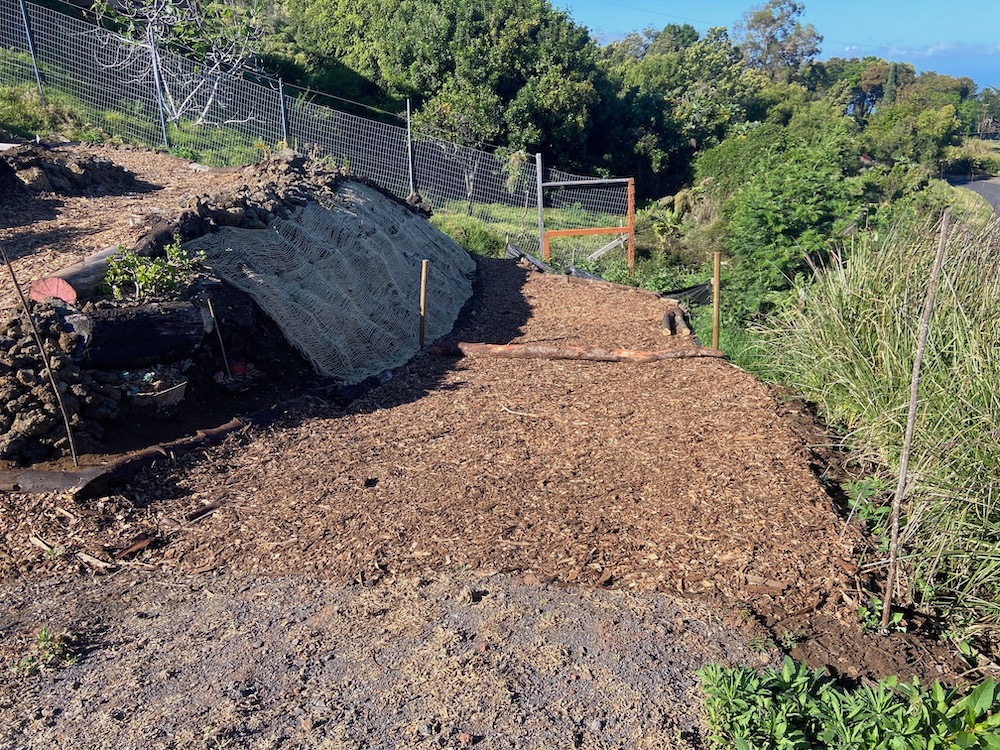
This is the bottom terrace fully mulched. There’s still a little bit of mulch left from the original 12 yard pile. It will be hauled up to the walled garden to top off the raised bed. There’s no shortage of exercise opportunities!